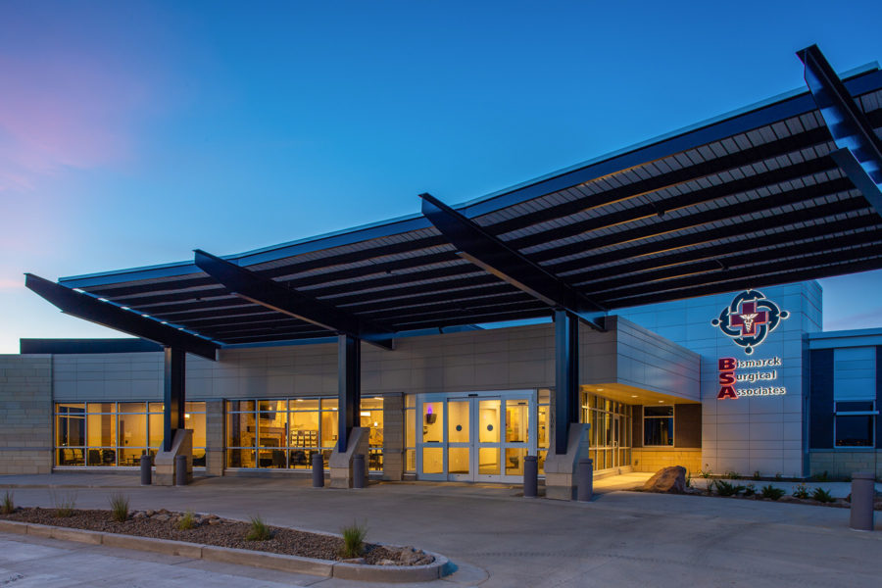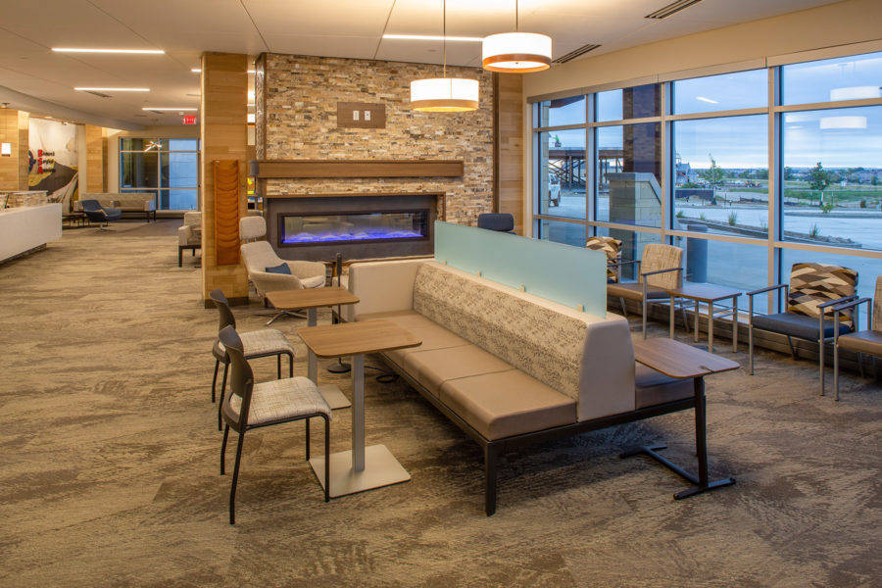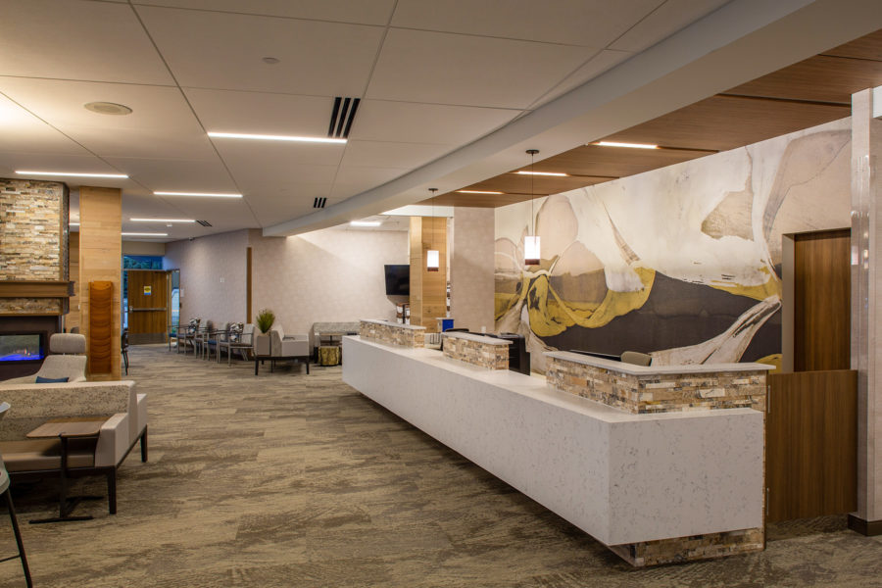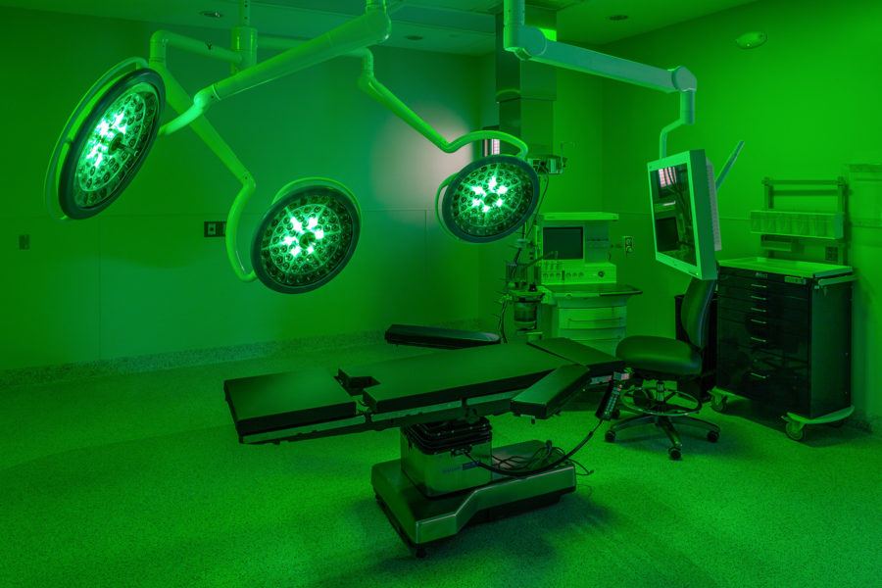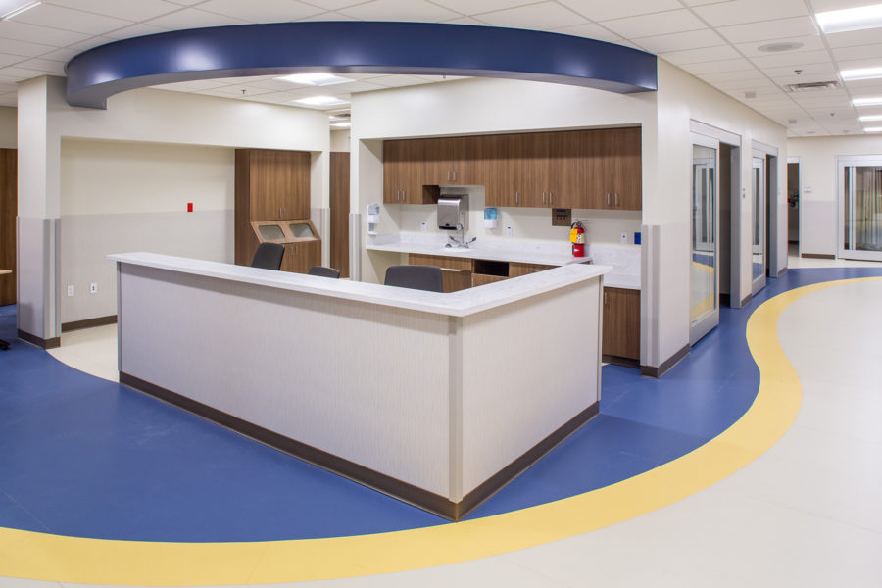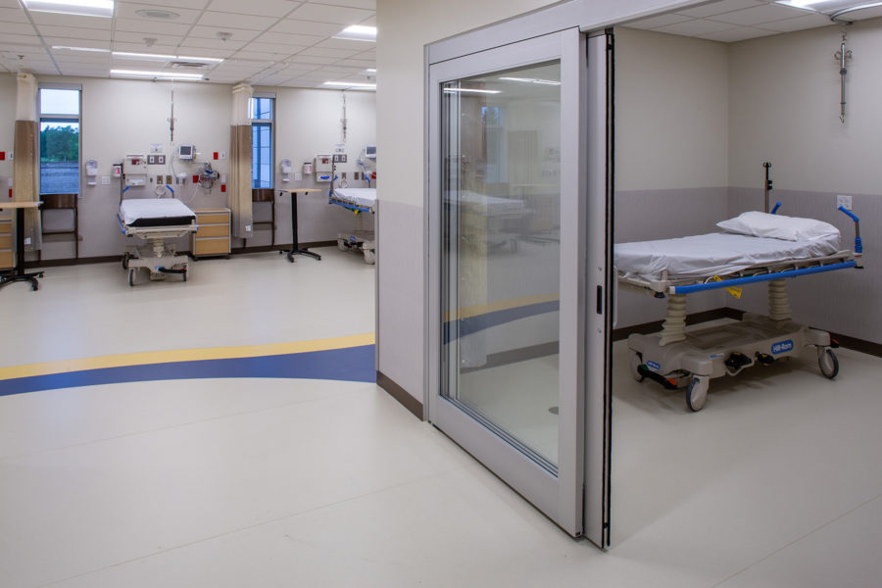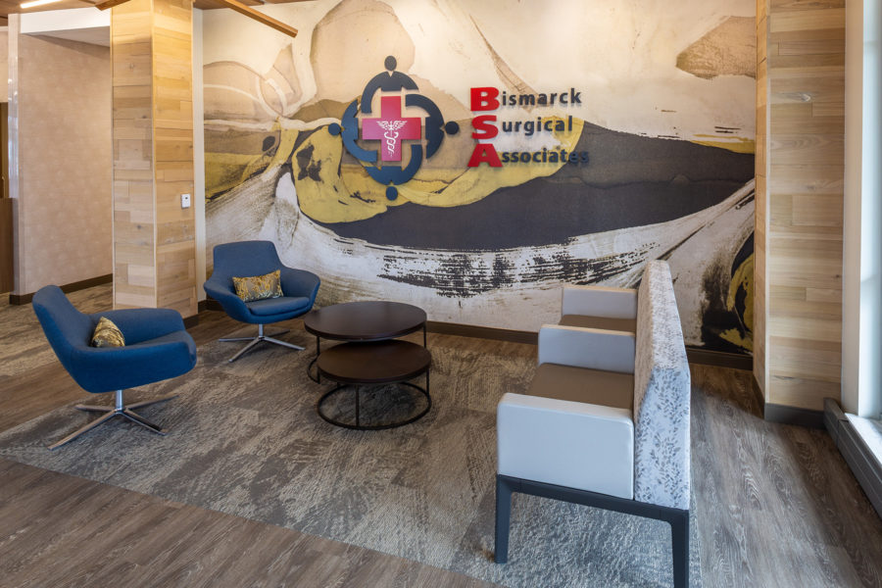Project Name
Bismarck Surgical Associates
Location
Bismarck, North Dakota
Architect of Record
Scope Of Services
- Electrical Engineering
- Mechanical Engineering
- Fire / Life Safety
- Lighting Design
Project Size
36,500 square feet of new construction
Of Note
- New outpatient surgical center
- Procedures ranging from orthopedic surgery to cataract eye surgery
- Five surgery suites
- Includes pre-op areas, recovery areas, nurse stations, patient and guest registration and waiting areas, medication rooms, clean room areas, soiled work areas, decontamination areas, medical gas room, office spaces, employee break area, storage rooms, restrooms and locker rooms.
- Includes 475KW generator to serve all life safety and medical functions
- Lighting designed for patient comfort

