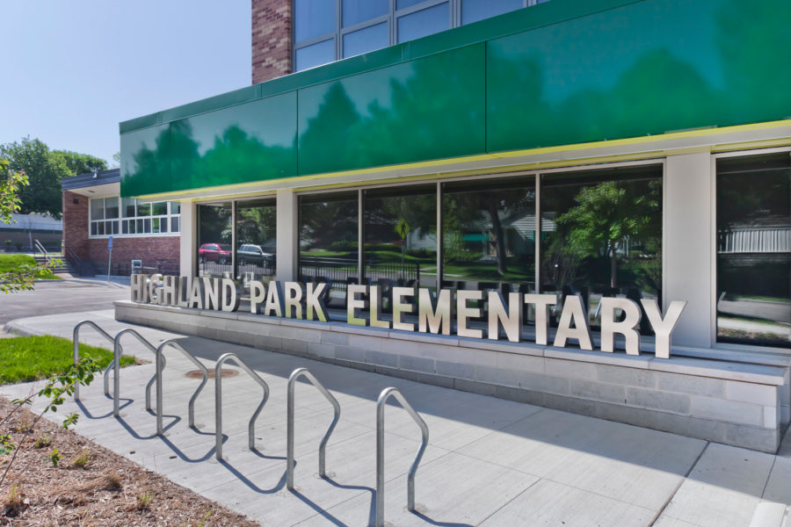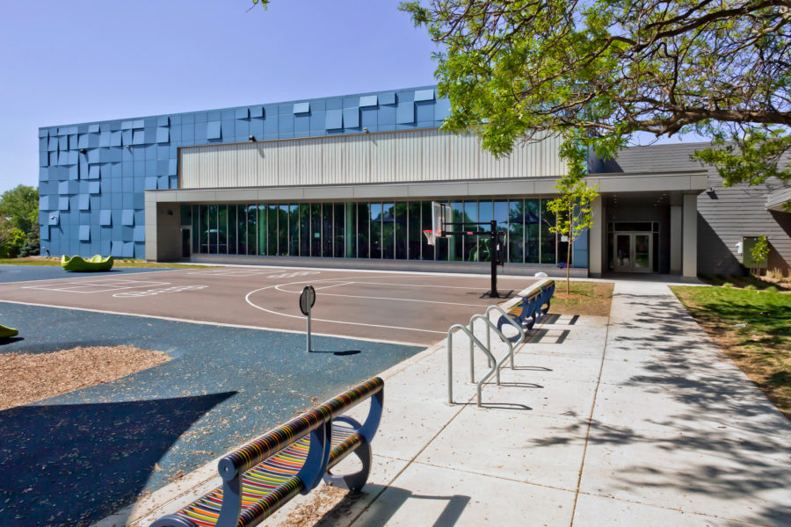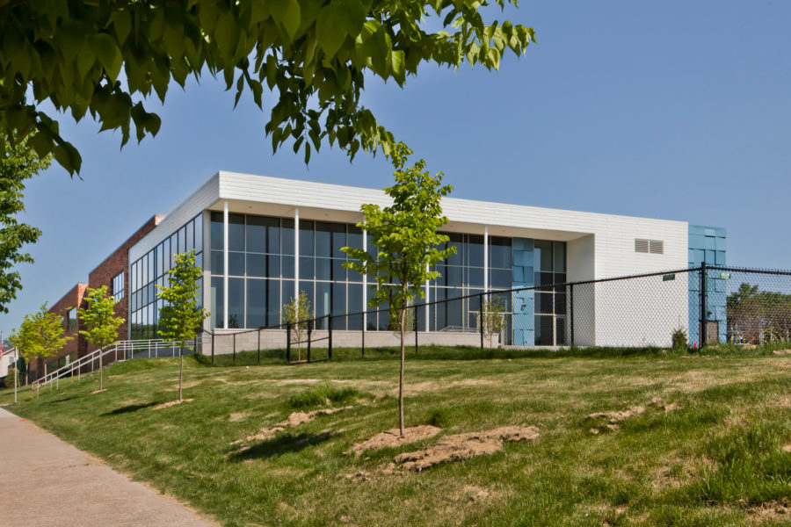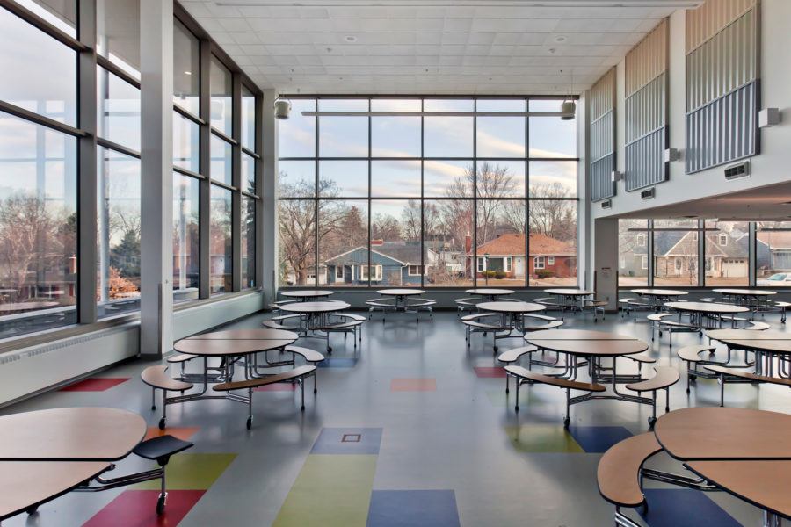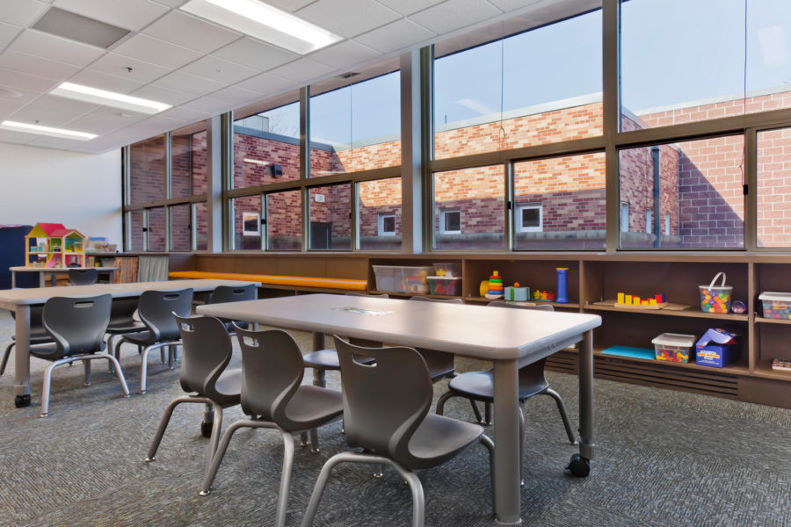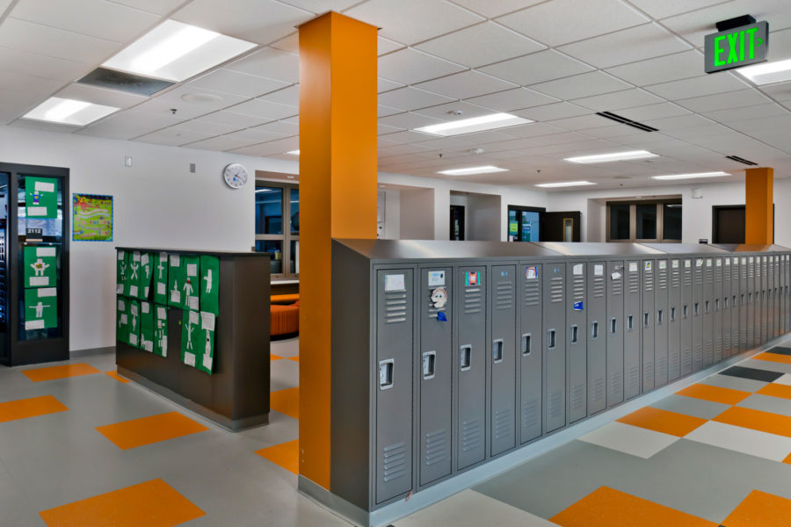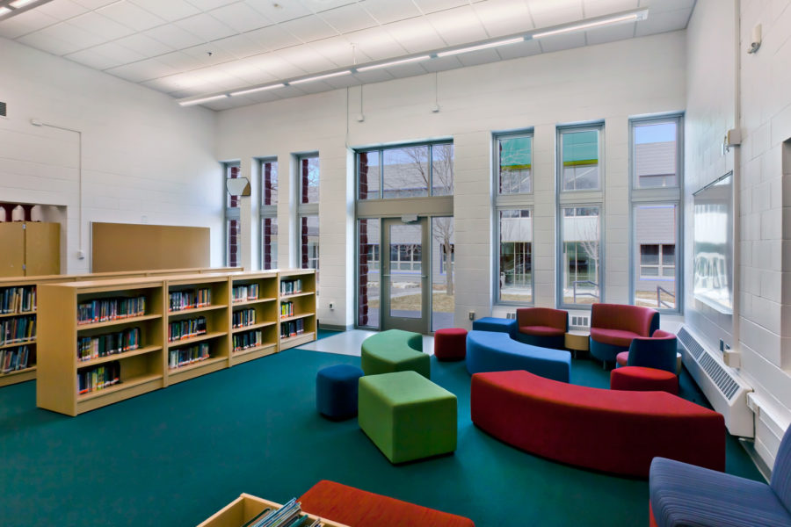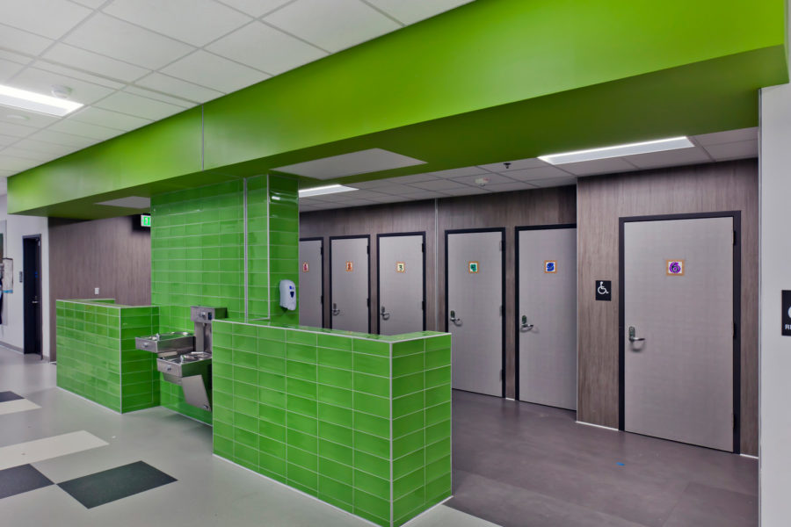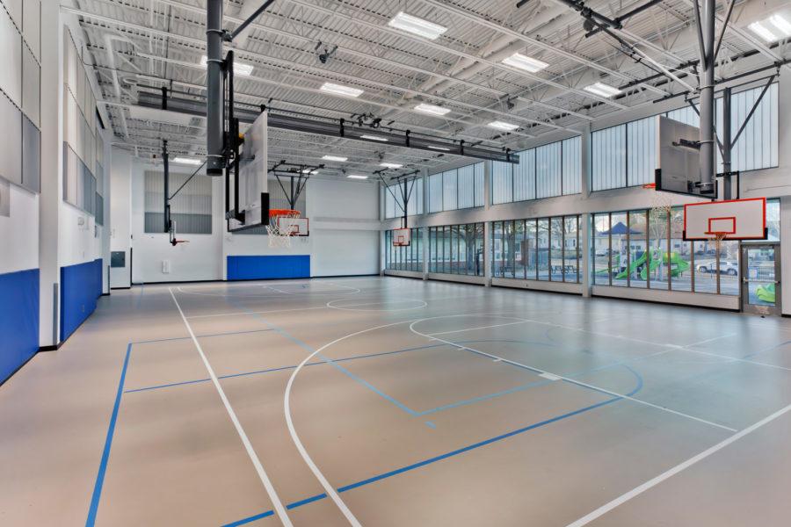Project Name
Highland Park Elementary School
Location
St. Paul, Minnesota
Architect of Record
Project Size
55,000 square-feet designed (major renovation + addition)
Of Note
- Two-story addition including new classrooms, kitchen cafeteria and support spaces.
- Existing steam boiler system replaced with new high-efficiency hot water boiler system.
- Ventilation upgraded by utilizing DOAS units with energy recovery.
- Building controls upgraded to direct digital controls.
- Received Xcel EDA incentive.

