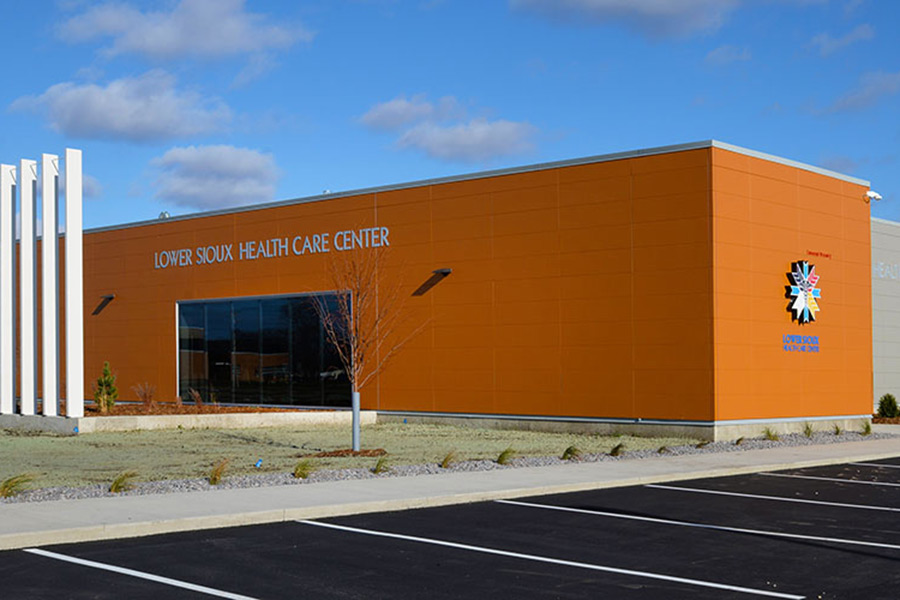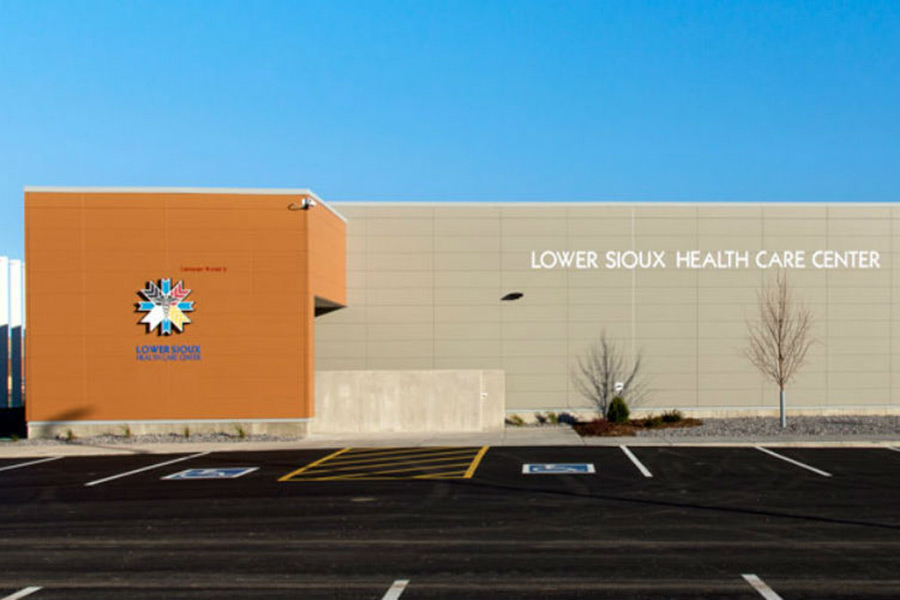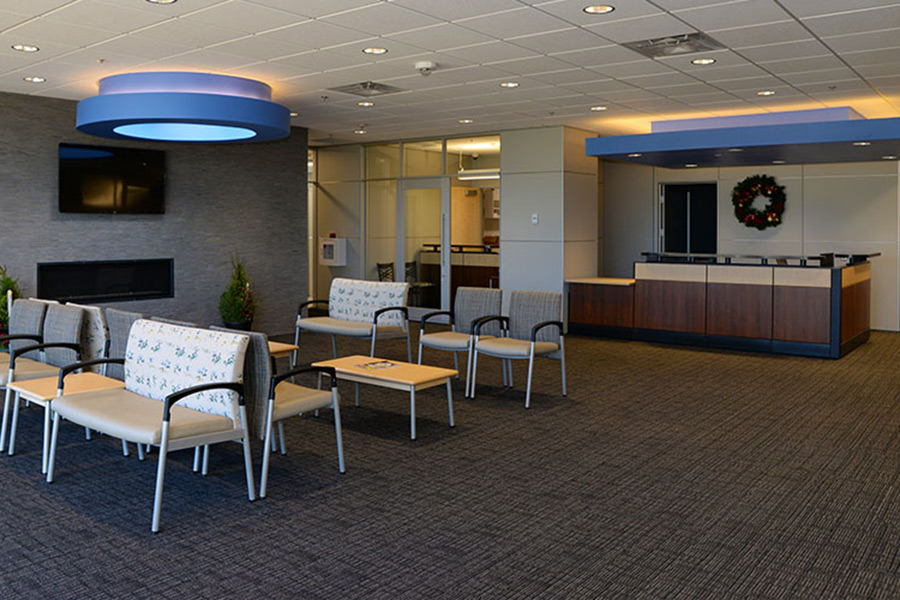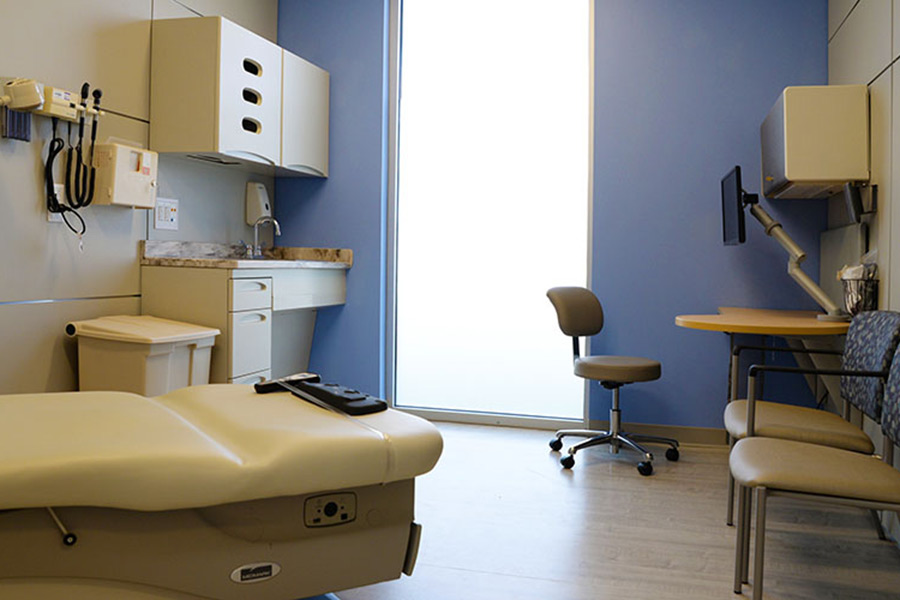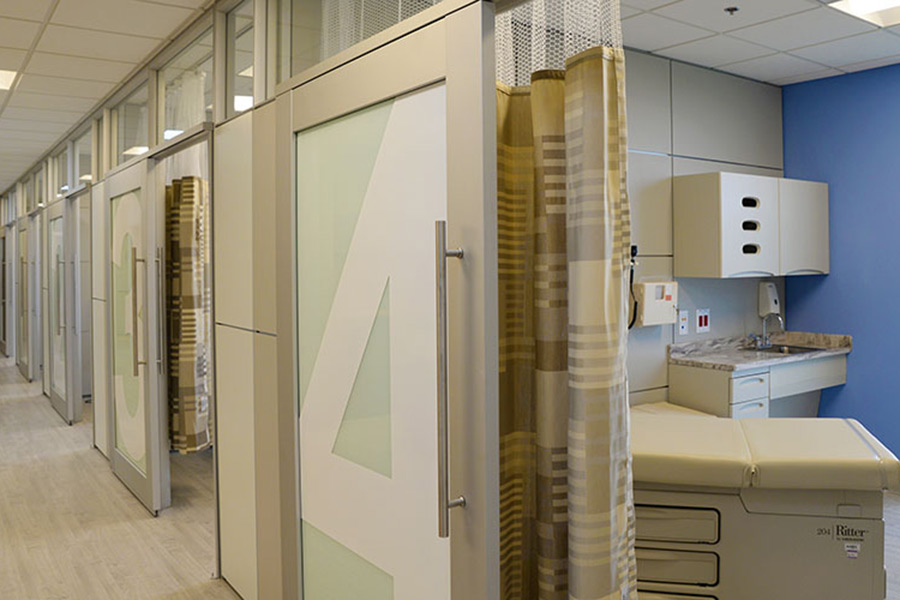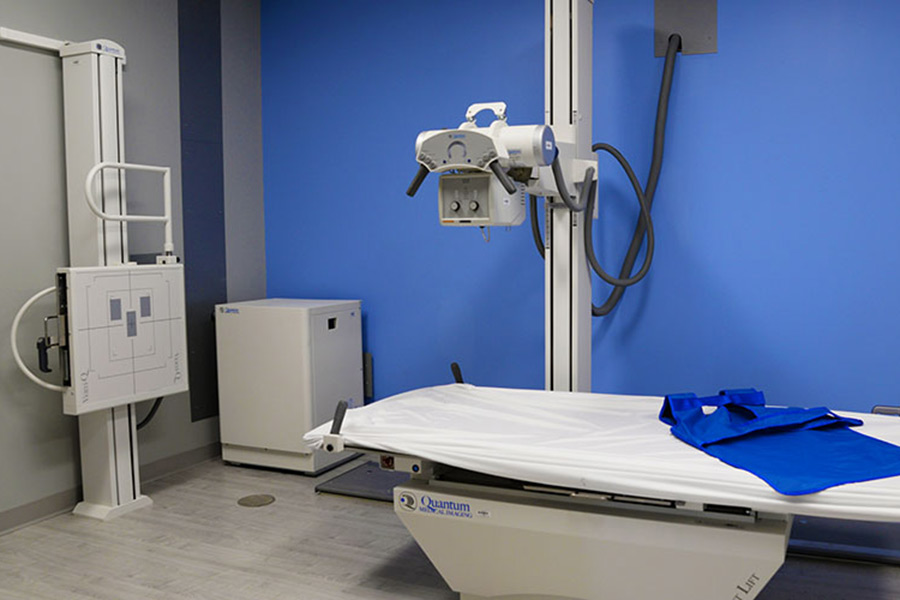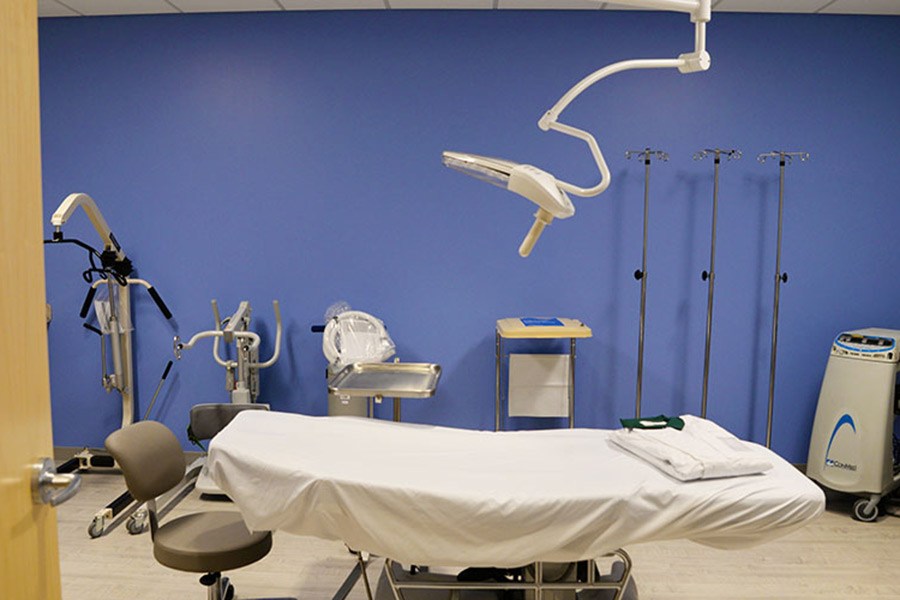Project Name
Lower Sioux Medical Center
Location
Morton, Minnesota
Architect of Record
Scope Of Services
- Mechanical Engineering
- Electrical Engineering
- Fire/Life Safety
Project Size
11,250 square feet
Of Note
Lower Sioux Medical Center is an outpatient medical clinic with a dentist, pharmacy, exam rooms, X-ray, procedure room, clean and soiled holdings, medical work areas, office space, and employee break area. It also features underfloor radiant heat.

