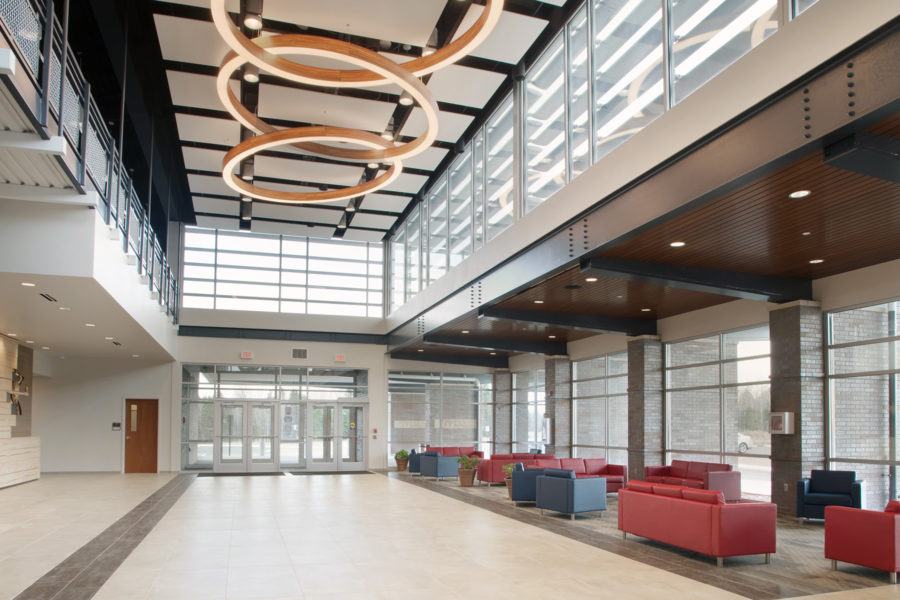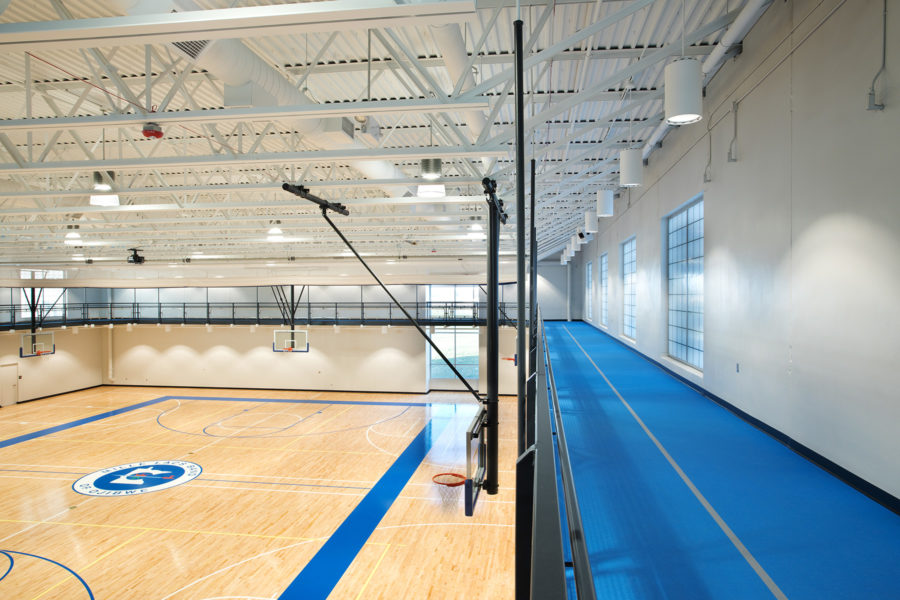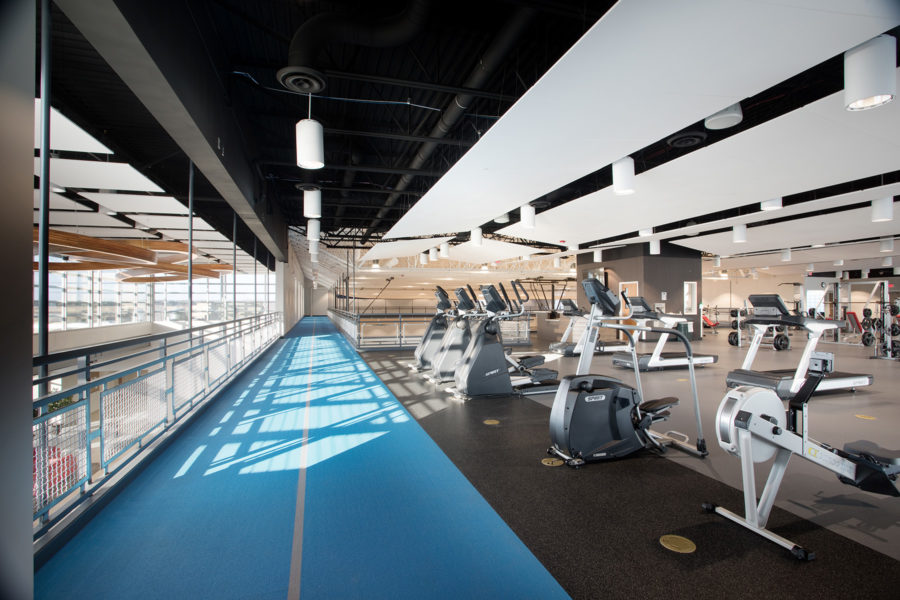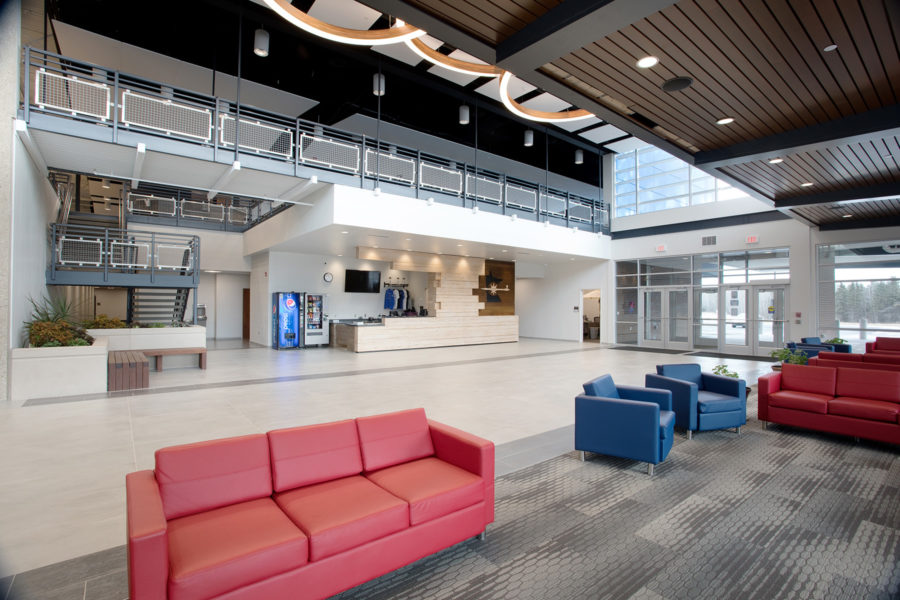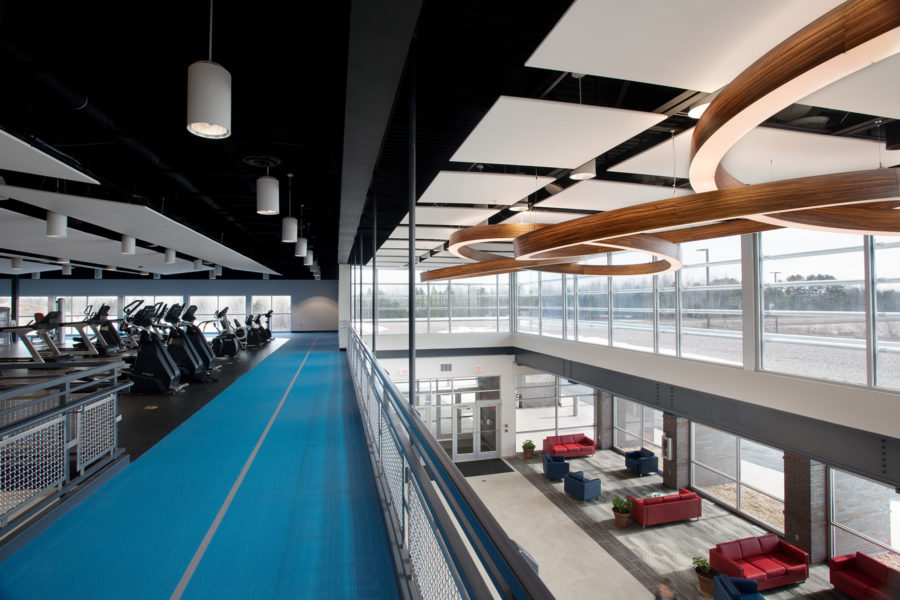Project Name
Mille Lacs Community Center
Location
Hinckley, Minnesota
Architect of Record
Scope Of Services
- Electrical Engineering
- Mechanical Engineering
- Fire/Life Safety
- Lighting Design
Project Size
53,000 square feet
Of Note
- New community center with gym, track, fitness rooms, locker rooms, sauna, community rooms
- Energy recovery
- LED lighting
- Locker room exhaust

