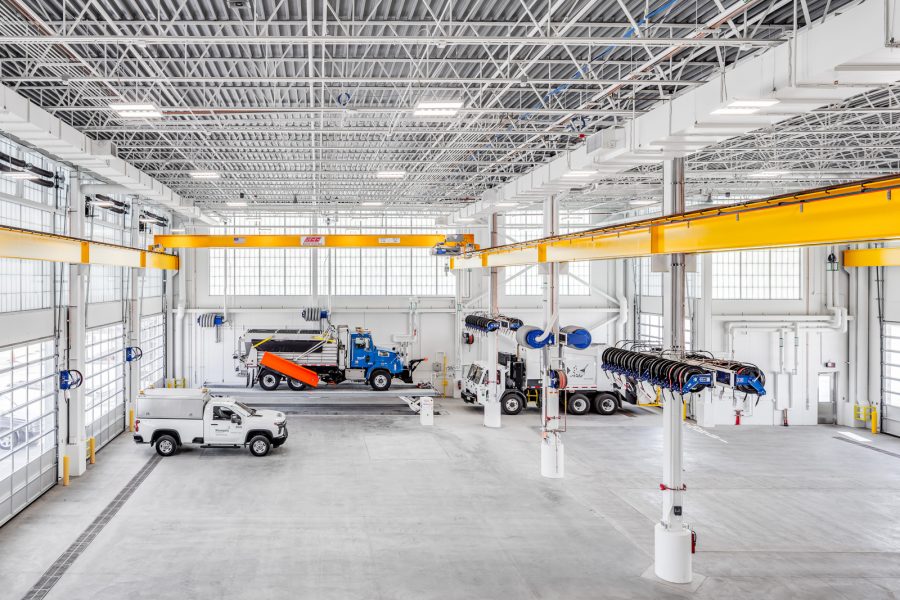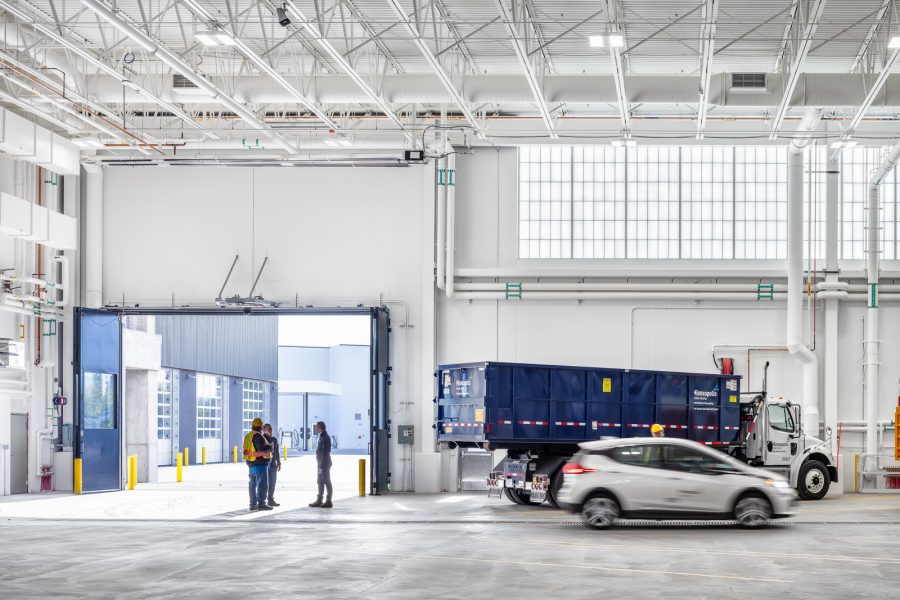Project Name
Minneapolis East Side Storage and Maintenance Facility
Location
Minneapolis, Minnesota
Scope Of Services
- New construction
Project Size
350,000 square feet (Site) / 140,000 square feet (Building area)
Of Note
- The complex includes a parking ramp, offices, maintenance bays, storage for street maintenance trucks, a fueling island, and a vehicle wash bay.
- In-floor radiant heat is used in the parking garage, vehicle maintenance, vehicle storage and wash bays. Over 110,00 square feet in total of in-floor radiant heat.
- Sustainable HVAC Features: Solar wall installation of 3,000 square feet.






