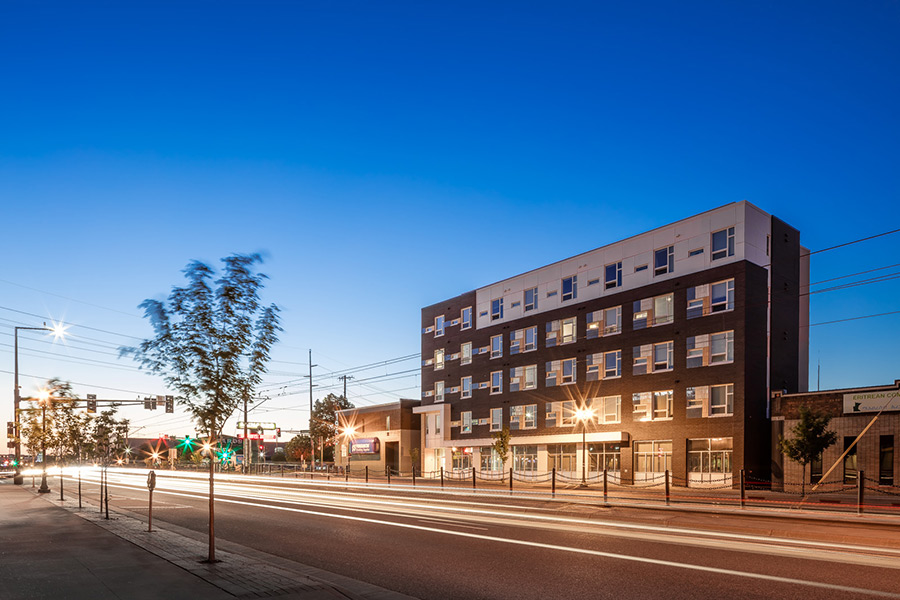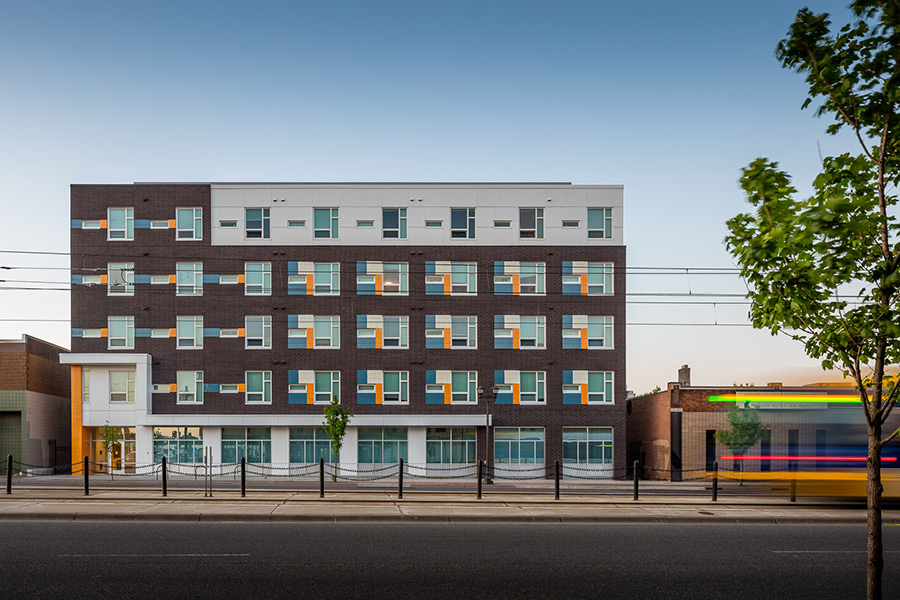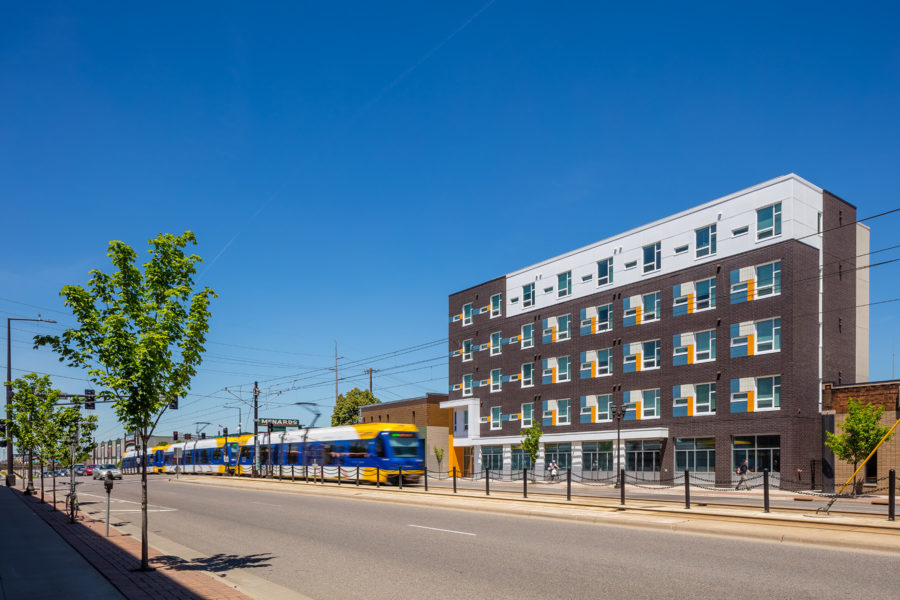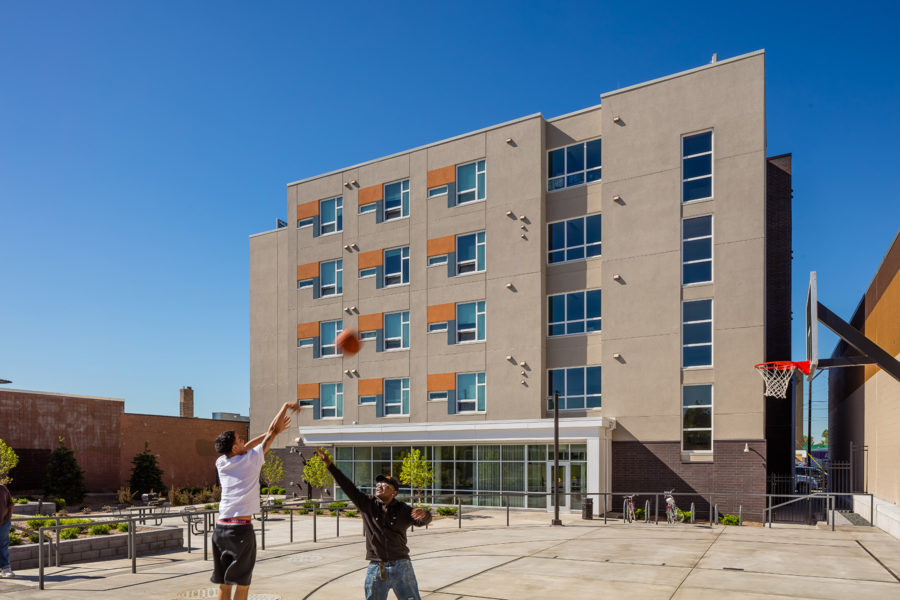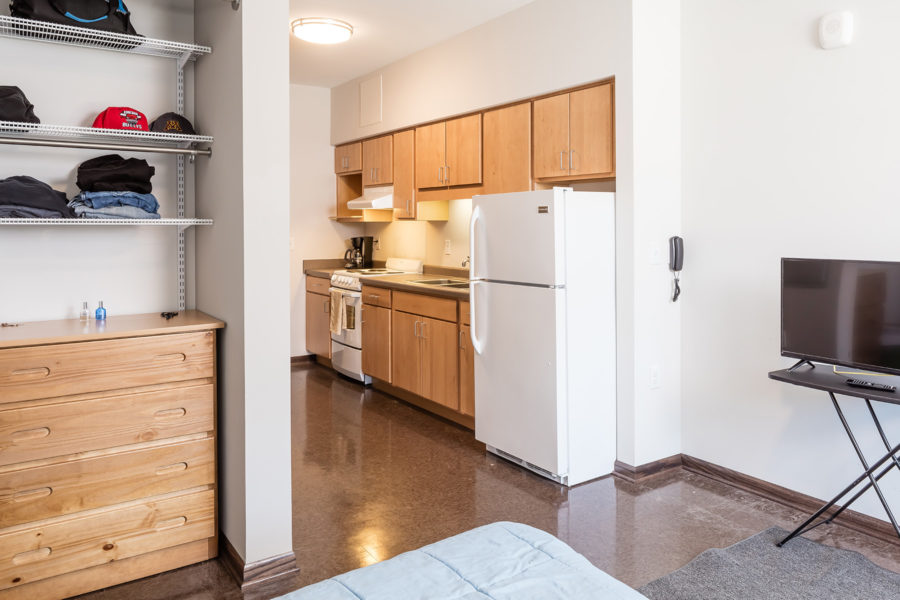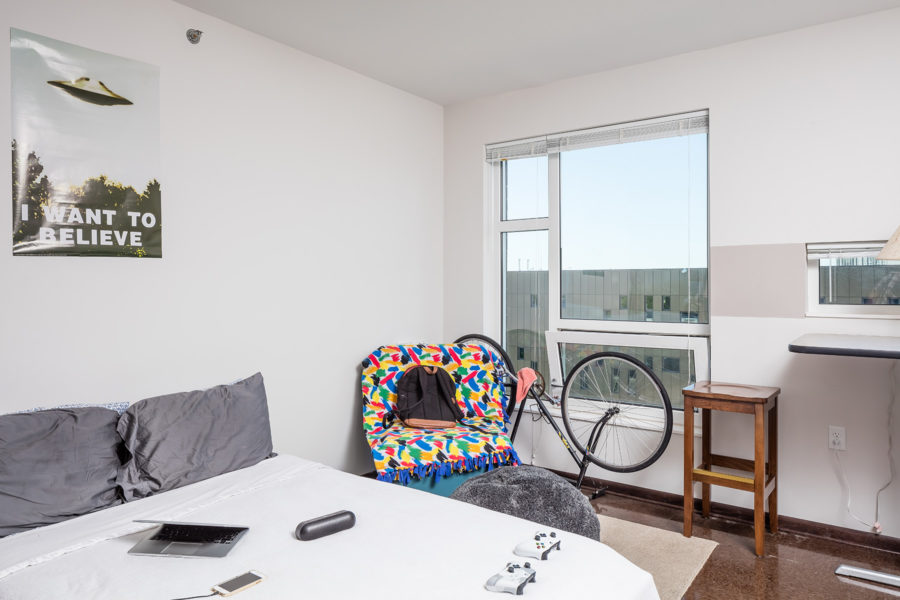Project Name
Prior Crossing
Location
St. Paul, Minnesota
Architect of Record
Scope Of Services
- Mechanical Engineering
- Electrical Engineering
- Low Voltage Systems
- Fire/Life Safety
- Energy Modeling
Project Size
29,000 square feet
Of Note
- Water to air heat pump units with cooling tower and gas boiler
- Dedicated make up air unit
- LED lighting

