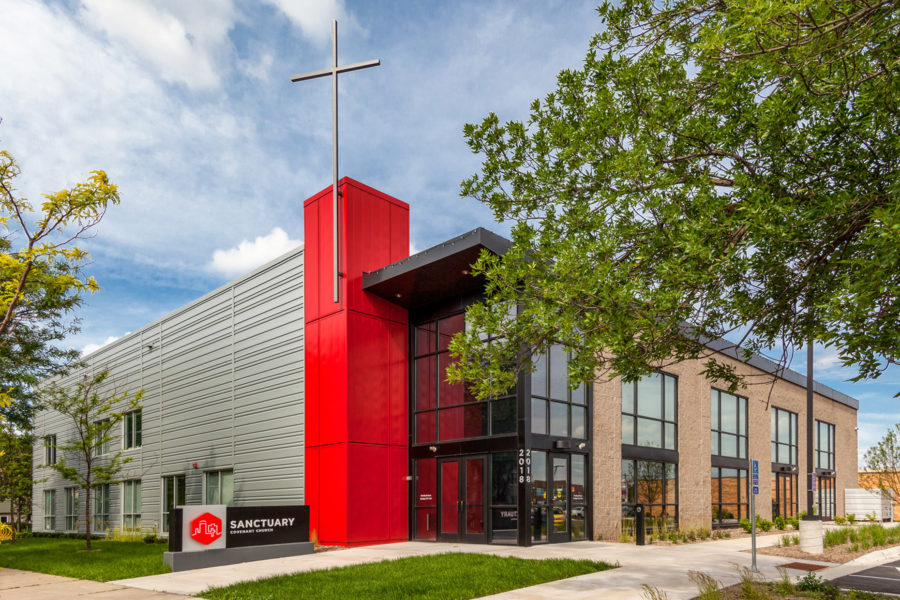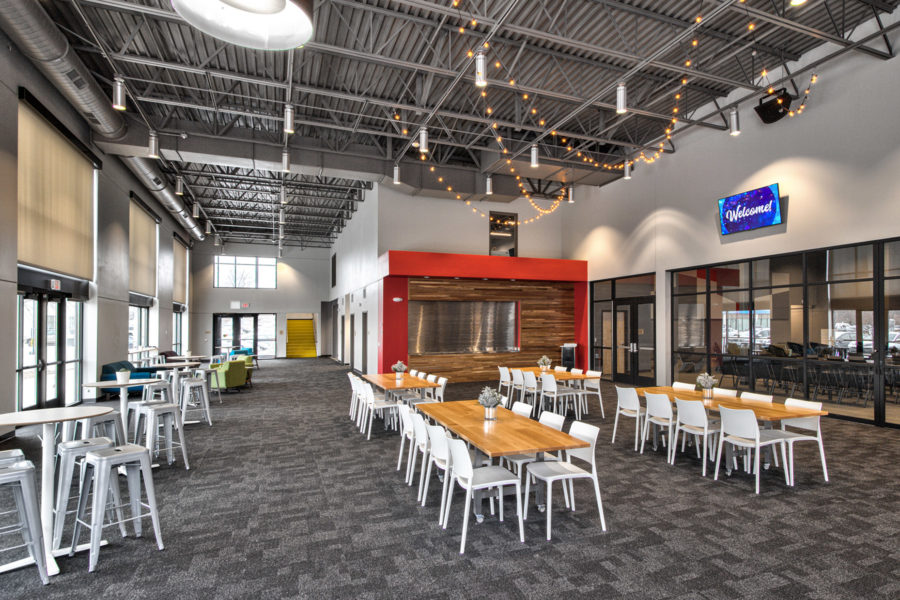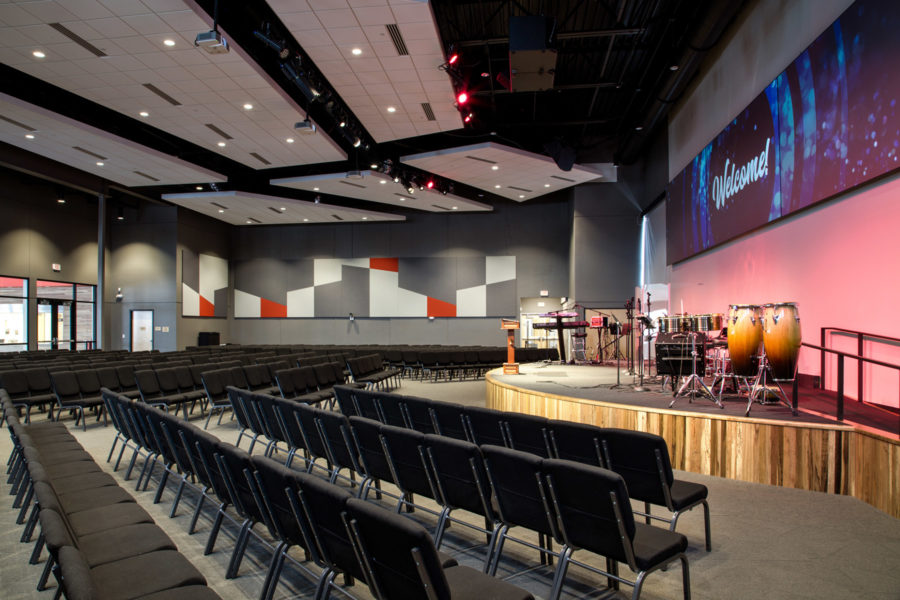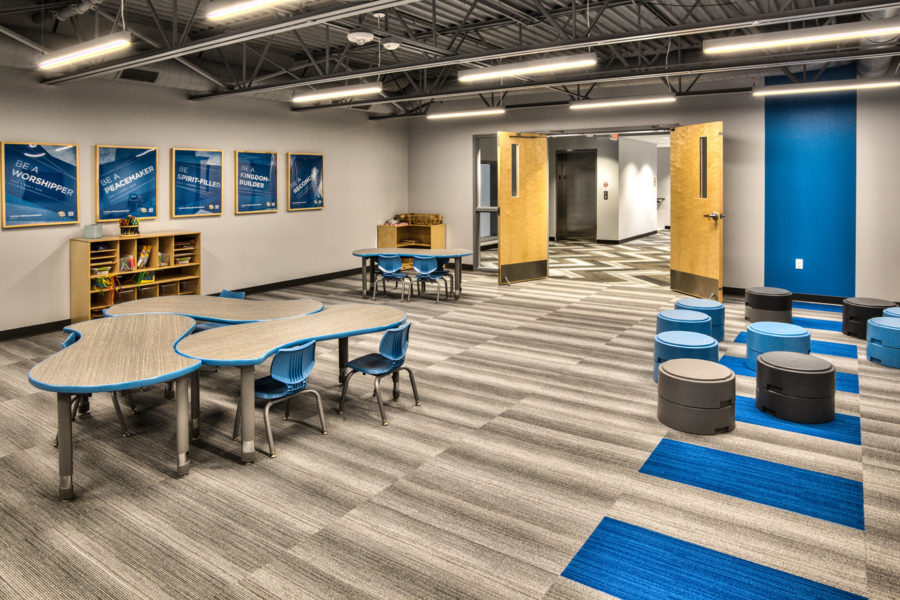Project Name
Sanctuary Covenant Church
Location
Minneapolis, Minnesota
Architect of Record
Station 19 Architects
Scope Of Services
- Electrical Engineering
- Mechanical Engineering
- Fire/Life Safety
- Lighting Design
Project Size
19,500 square feet
Of Note
- New construction + adaptive re-use.
- Salvaged part of a heavy block warehouse on the underutilized site; it became the spacious new lobby.
- Exposed ceilings and beams reference the area’s industrial roots.
- Constant volume rooftop units throughout.




