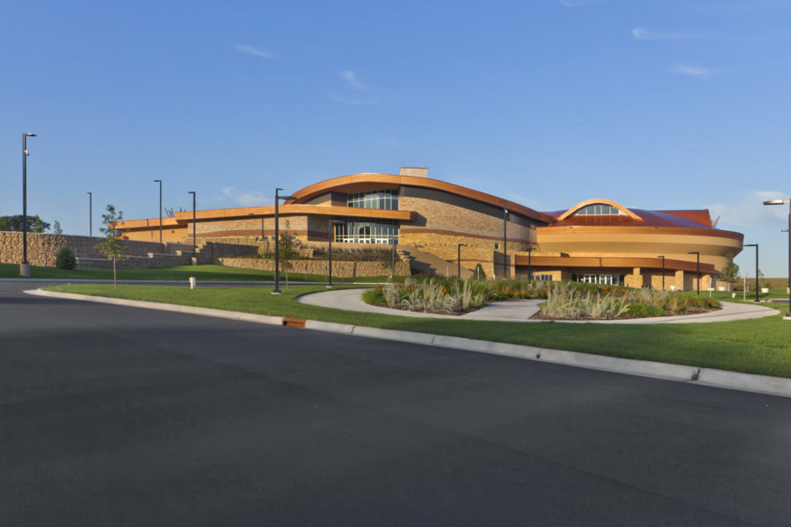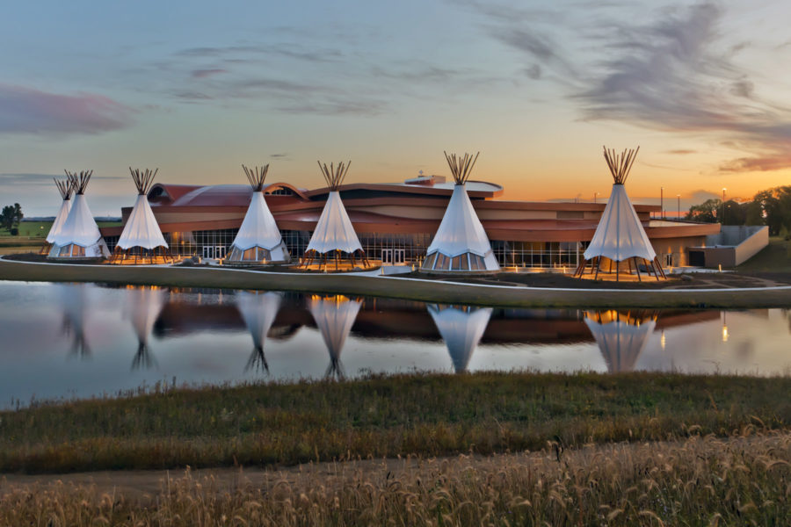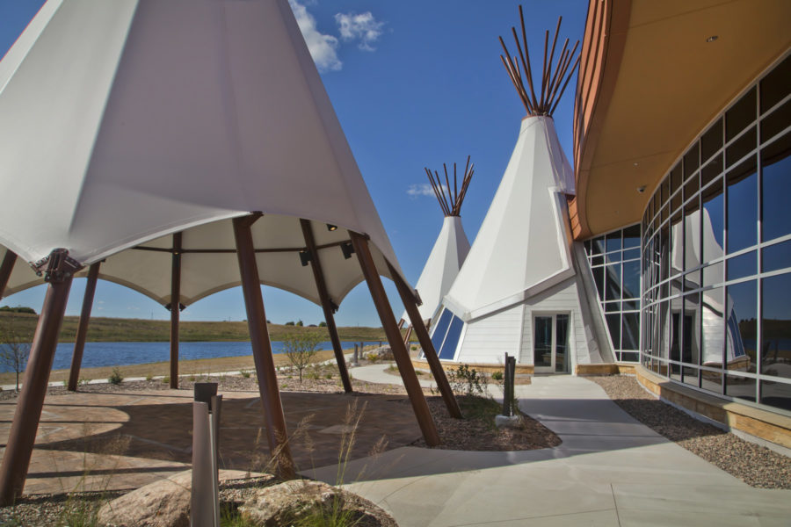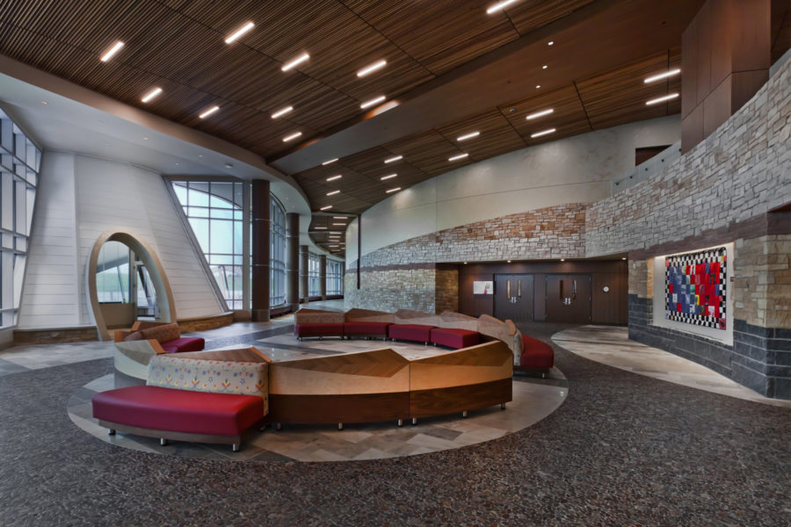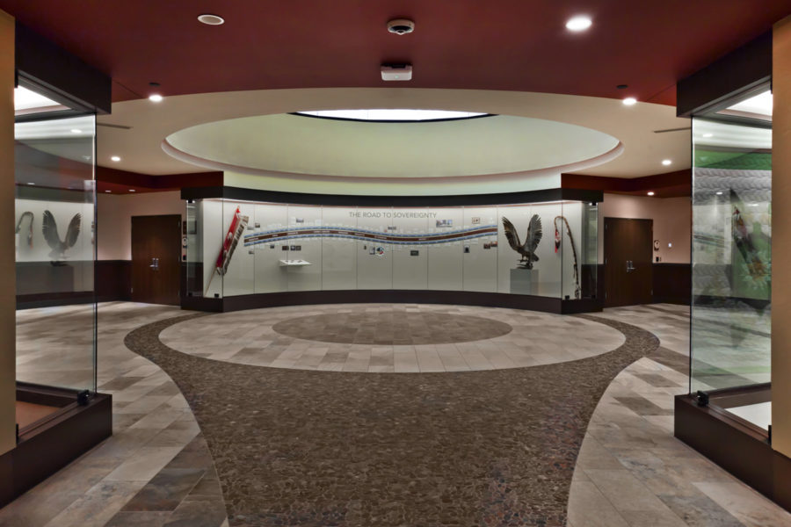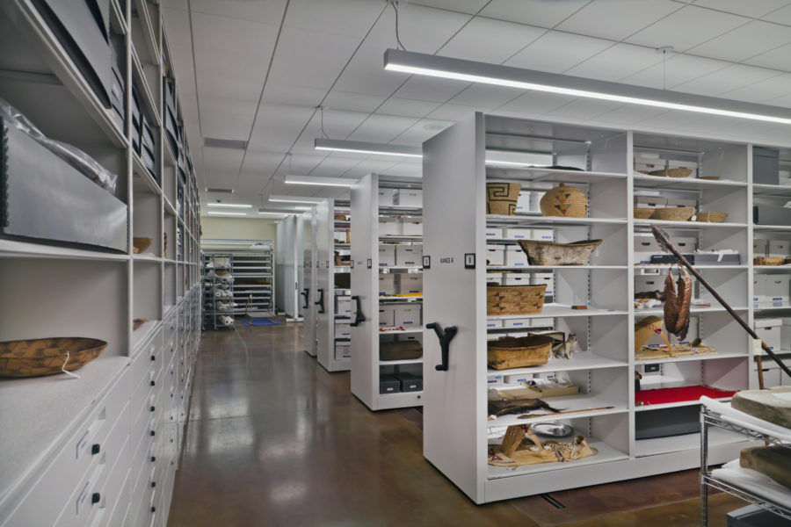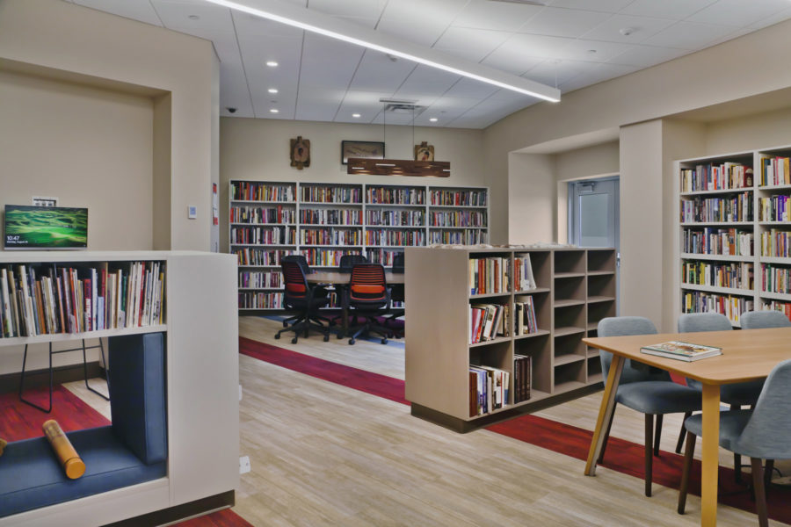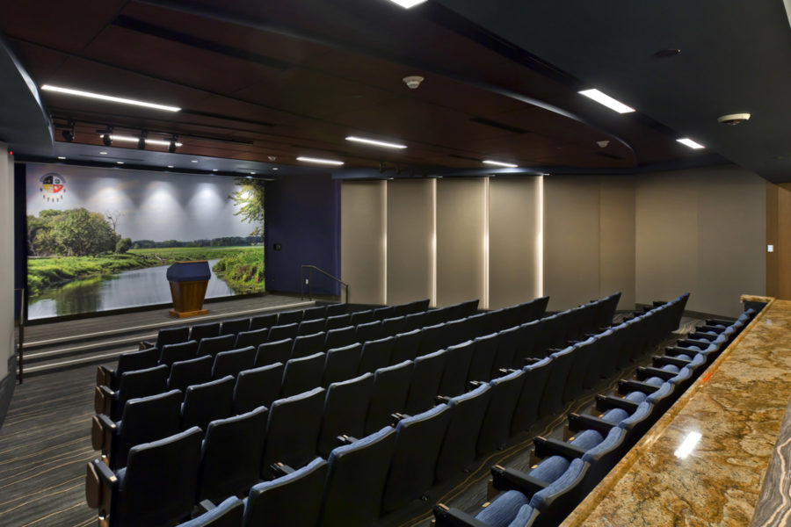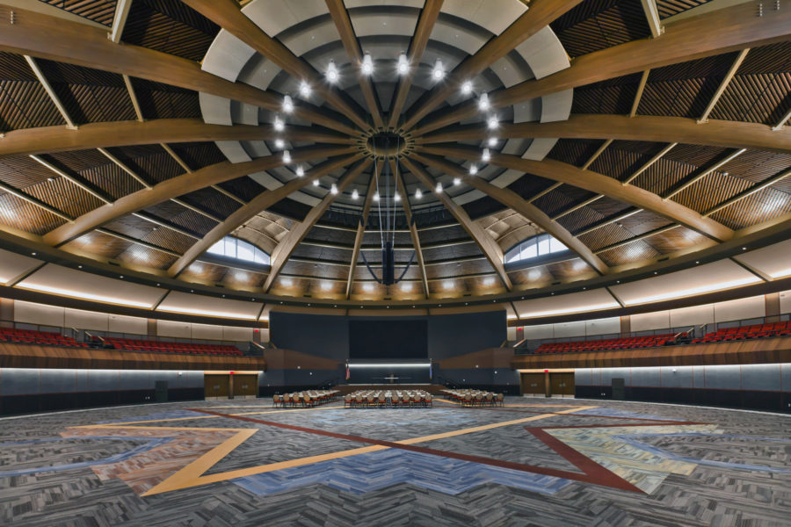Project Name
Shakopee Mdewakanton Sioux Community Hoċokata Ti Cultural Center
Location
Shakopee, Minnesota
Architect of Record
HTG Architects
Scope Of Services
- Electrical Engineering
- Mechanical Engineering
- Technology/Low Voltage Design
- Fire/Life Safety
- Lighting Control Design
- Commissioning
- Energy Modeling
Project Size
84,000 square feet
Of Note
- The project includes: 1,200-person assembly area in the balcony-surrounded Place of Gathering; a Cultural Activity area; a full kitchen with attached dining room; environment-controlled artifact collection area; cultural artifact exhibit area; river gallery facing prairie land and ponds with a western-facing full view Sage Glass curtain wall; locker rooms; administration spaces; movie theater; library/gift shop; skylight over center rotunda; and three attached and four detached tipis.
- Also includes a 3,805-square-foot public exhibit that provides visitors with a cultural experience that enhances their knowledge and understanding of the Mdewakanton Dakota people and their history.
- HVAC system is hot-water/chilled-water VAV air handling units. Radiant floor in connected tipis with dedicated units controlling temperature and humidity in artifact areas. Centralized lighting control system. Theatrical lighting controls in the Place of Gathering. Life safety generator.
- Building is made from stone, stucco and glass, and reflects important cultural values and symbols. Circles, which represent life, are everywhere; there’s only one 90-degree angle in the whole building.
- Three of the seven tipis — the ones accessible from the interior — were exceptionally challenging because of the need to connect seamlessly to the glass walls.

