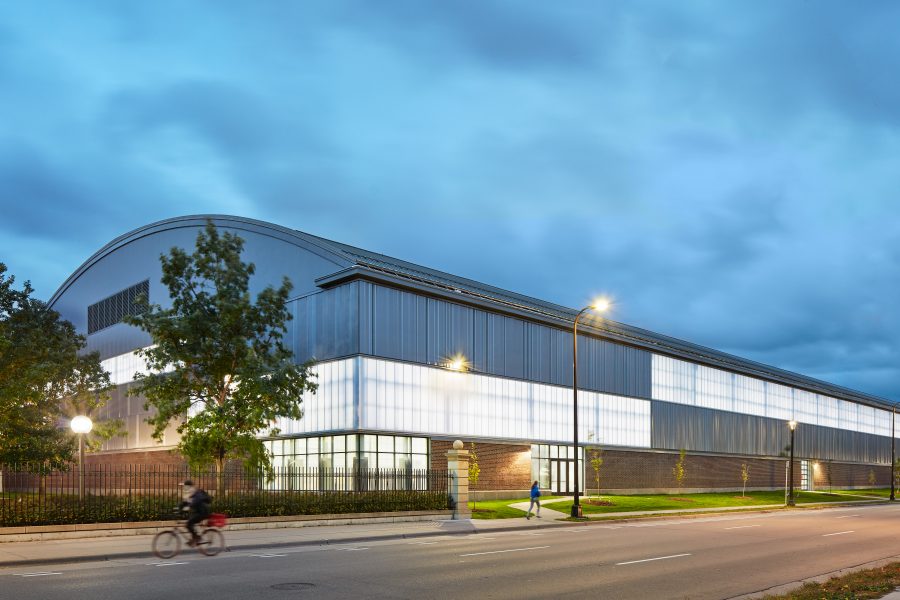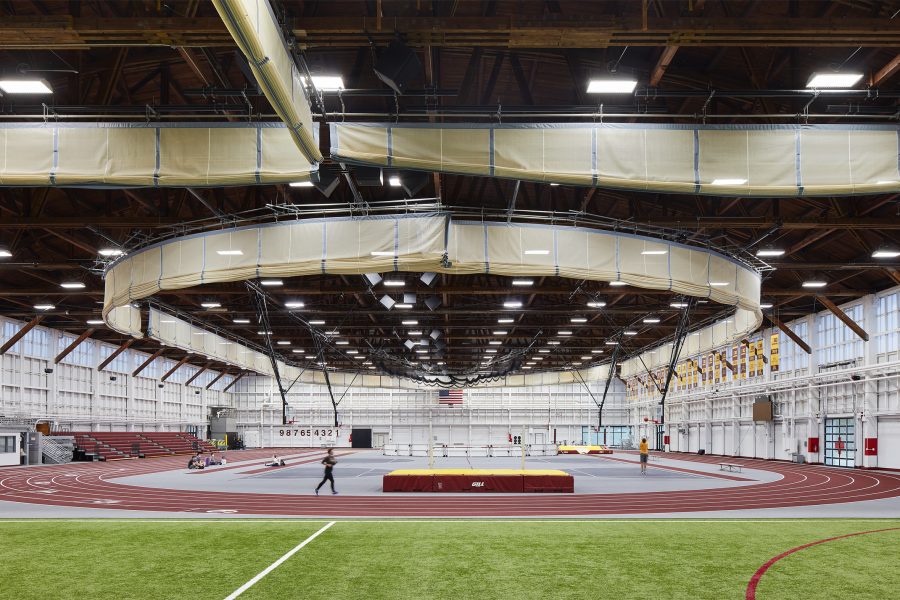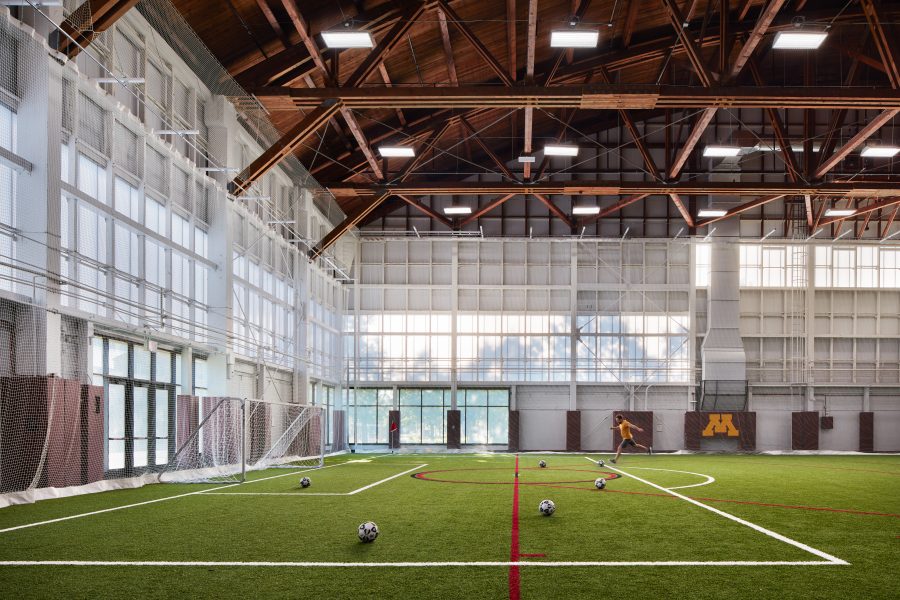Project Name
University of Minnesota Field House
Location
Minneapolis, Minnesota
Scope Of Services
- Major renovation
Project Size
85,000 square feet
Of Note
- Built in the 1900s, the field house originally served as an airplane hangar in the state of Washington before being donated to the University of Minnesota in 1949.
- The primary interior elements of the project include a resurfaced six-lane, 200-meter track with lines for two basketball and two tennis courts within the track’s interior. A 16,000 square-foot synthetic turf field now occupies space previously dedicated to four basketball courts.
- New window openings were created in the masonry exterior walls, creating views to the indoor activity by those traveling on University Avenue.




