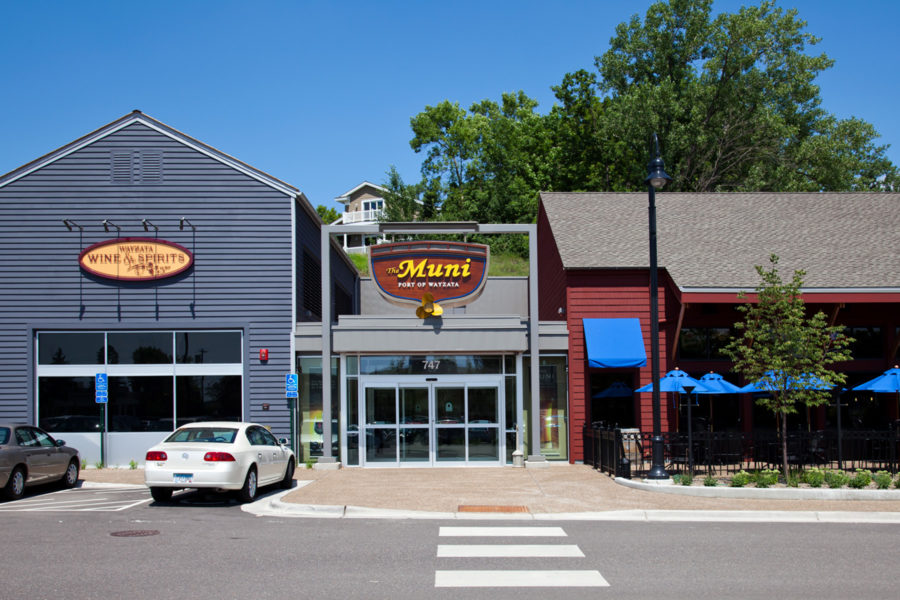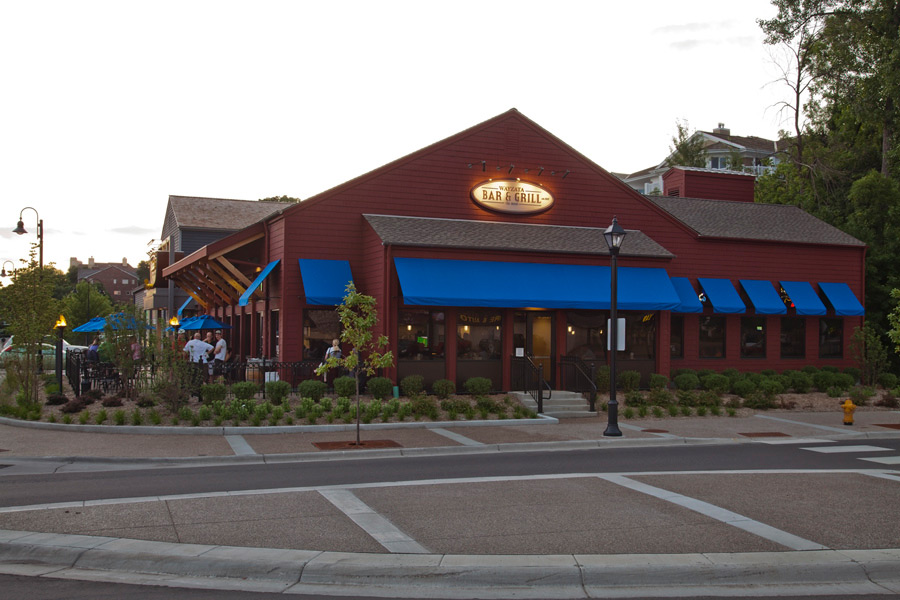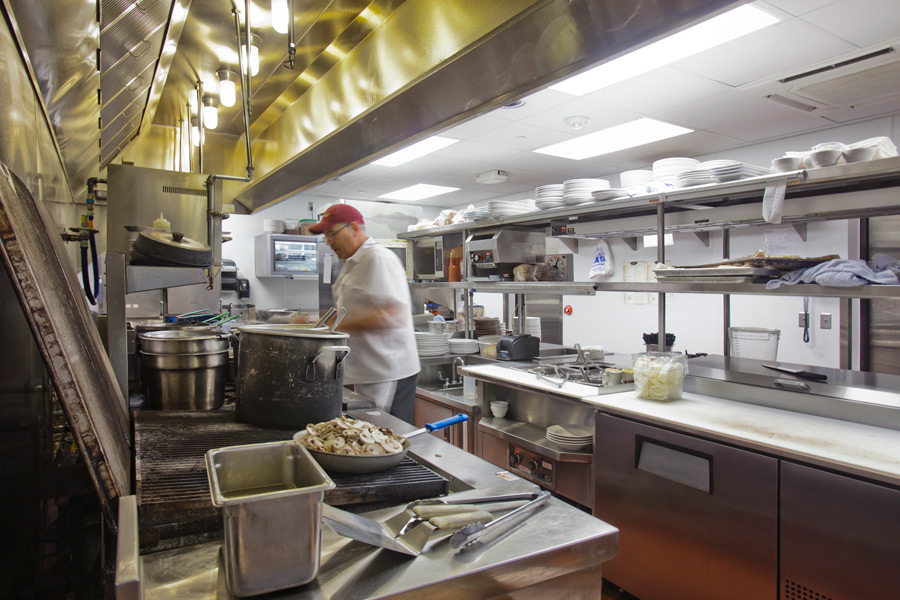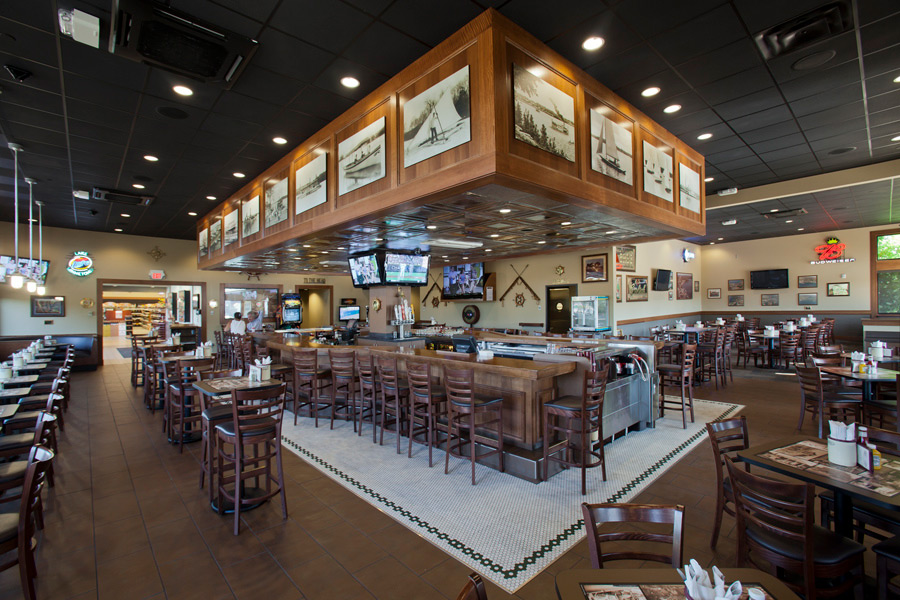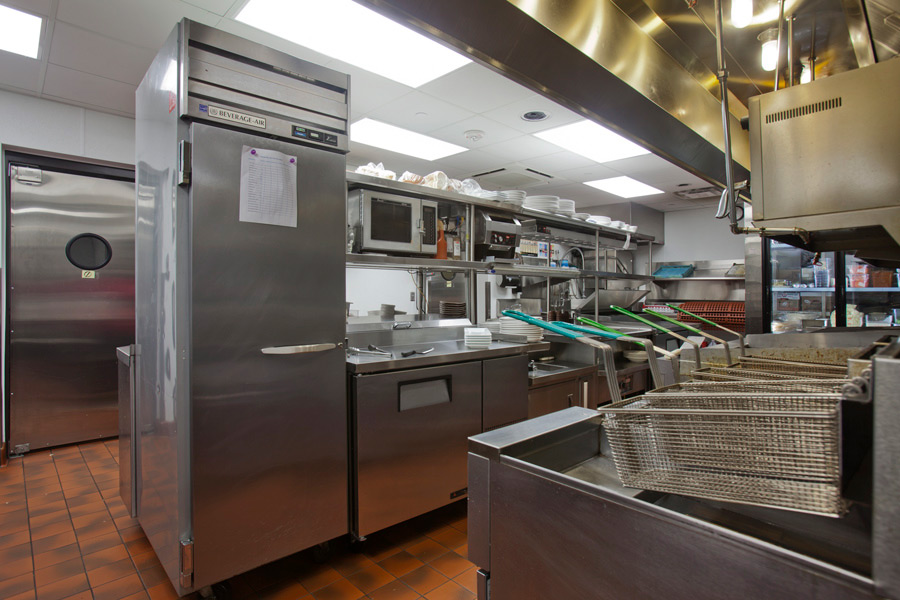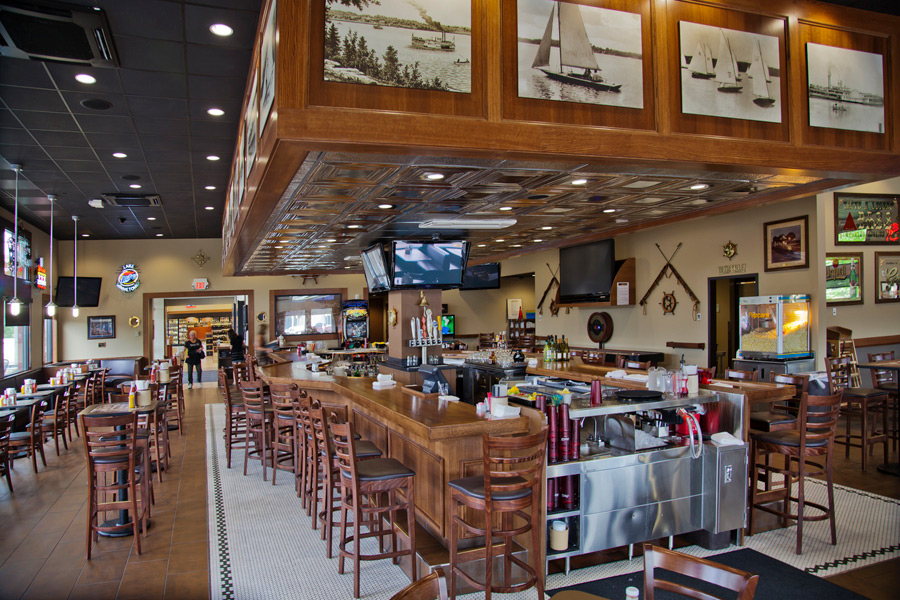Project Name
Wayzata Bar & Grill
Location
Wayzata, Minnesota
Architect of Record
Scope Of Services
- Mechanical Engineering
- Electrical Engineering
- Fire/Life Safety
- Lighting Design
Project Size
11,000 square feet
Of Note
- VRF (variable refrigerant flow) system
- Dedicated outdoor air unit with energy recovery
- Pollution control unit on kitchen exhaust
- All equipment located indoor due to neighbor sensitivity

