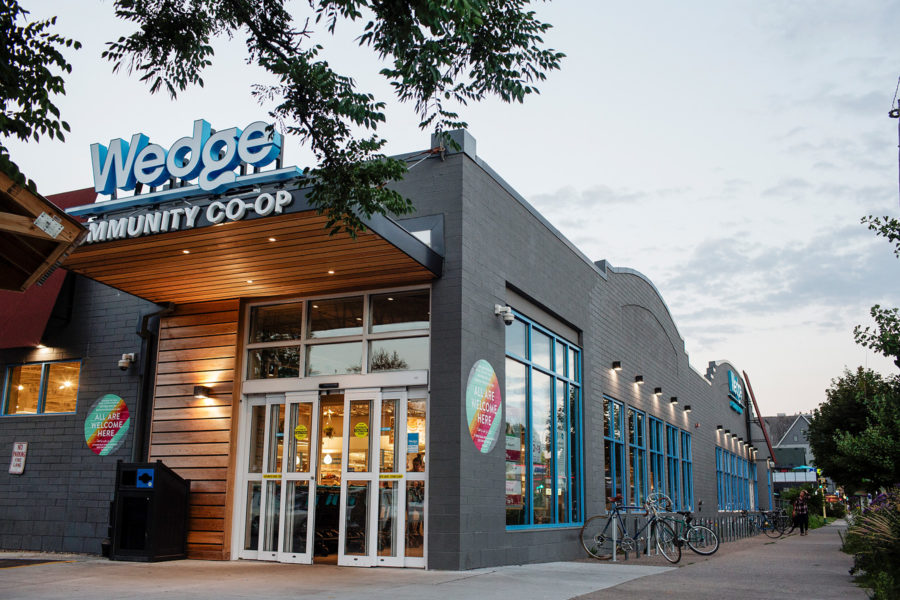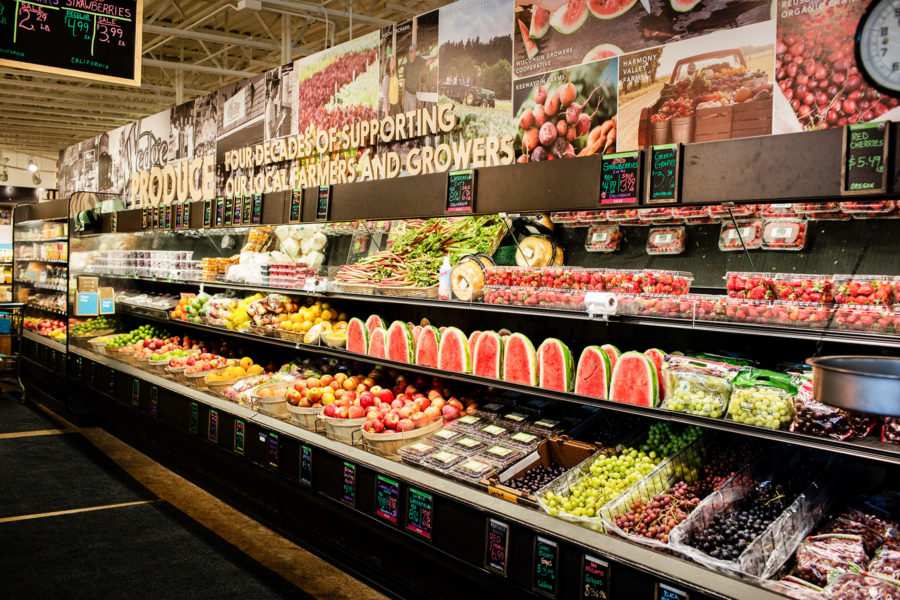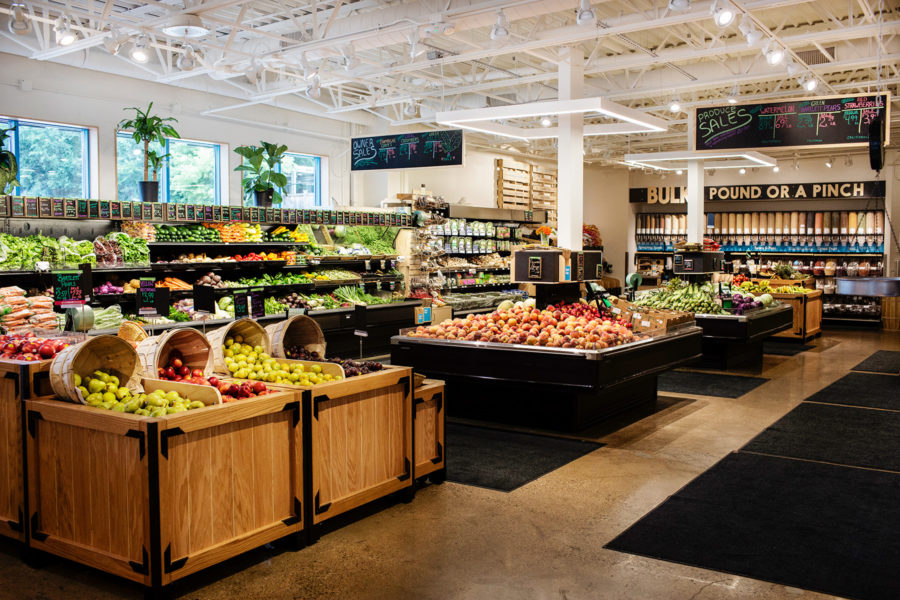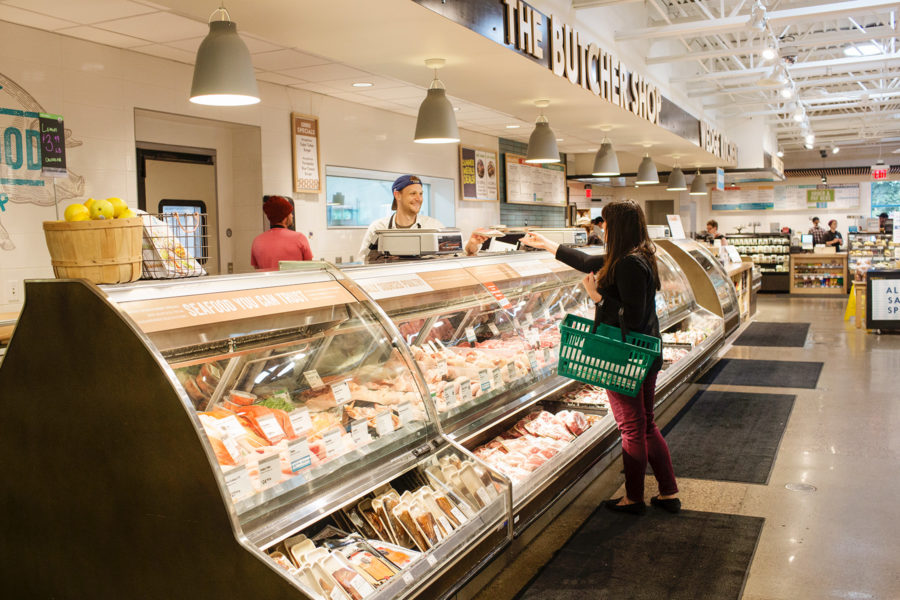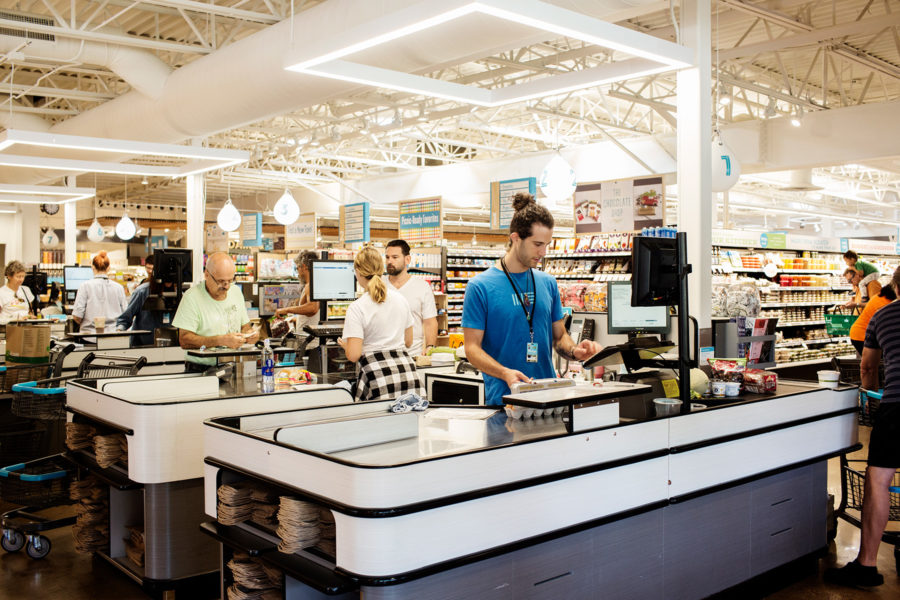Project Name
Wedge Co-op
Location
Minneapolis, Minnesota
Architect of Record
Scope Of Services
- Mechanical Engineering
- Electrical Engineering
- Fire/Life Safety
- Lighting Design
Project Size
22,000 square feet
Of Note
- Full renovation of the existing grocery co-op including all new MEP systems
- All new sanitary sewer piping closely coordinated with PT slab

