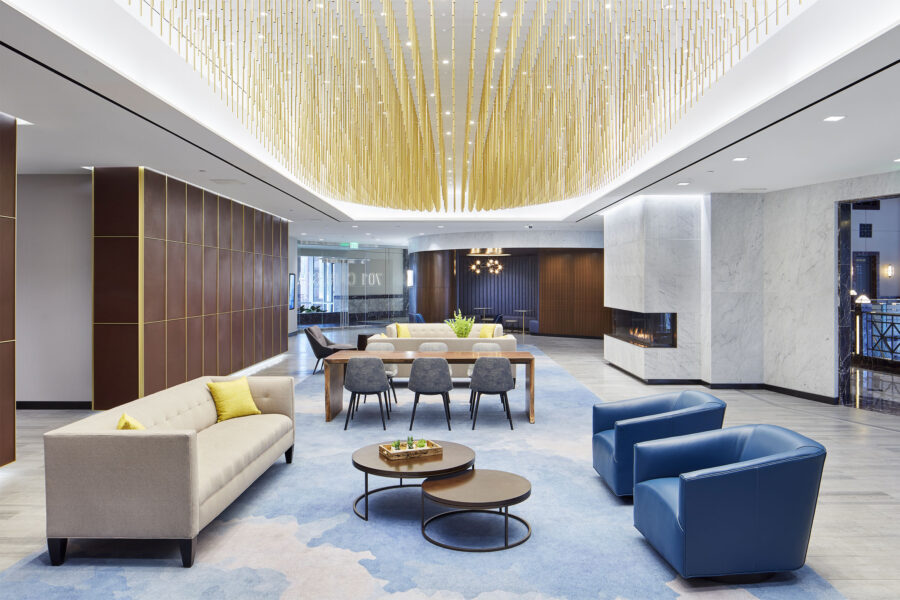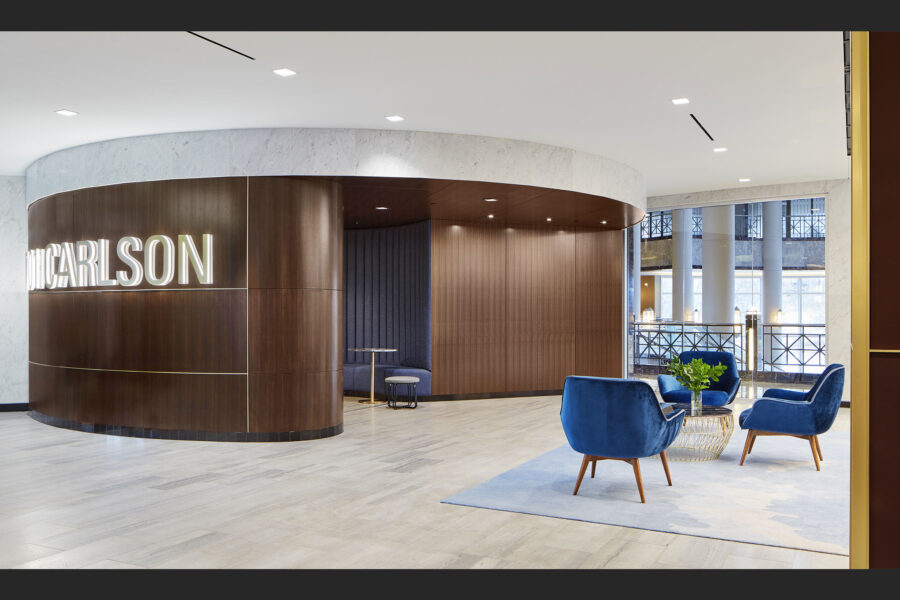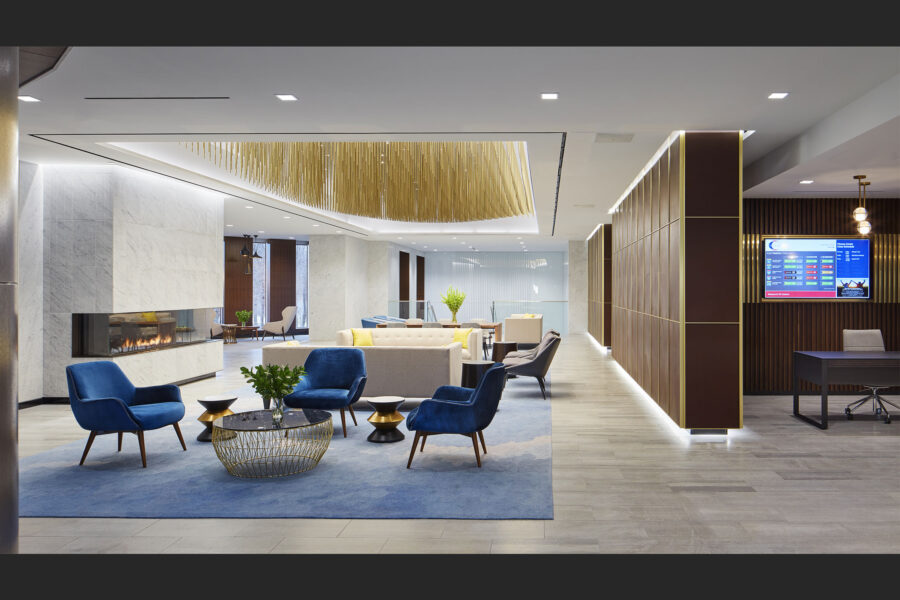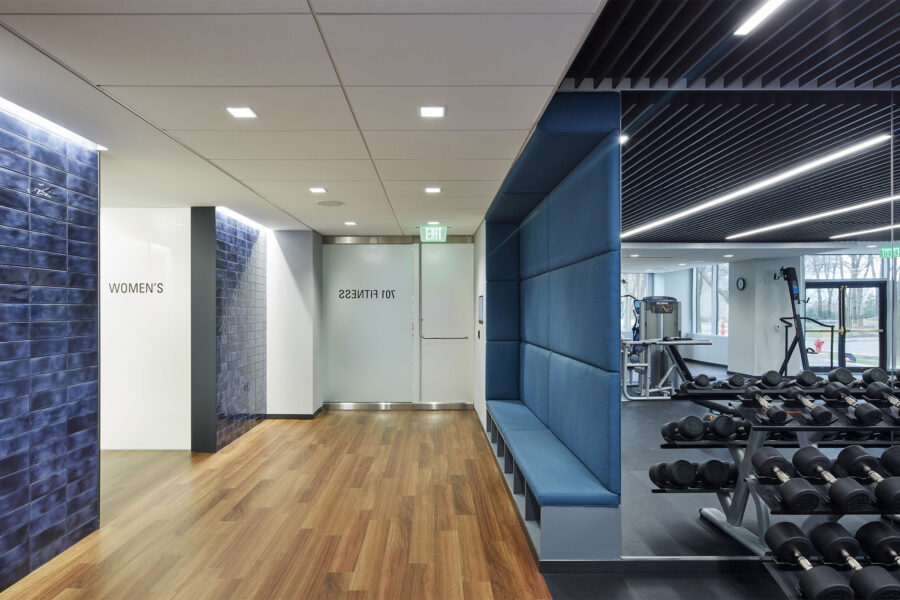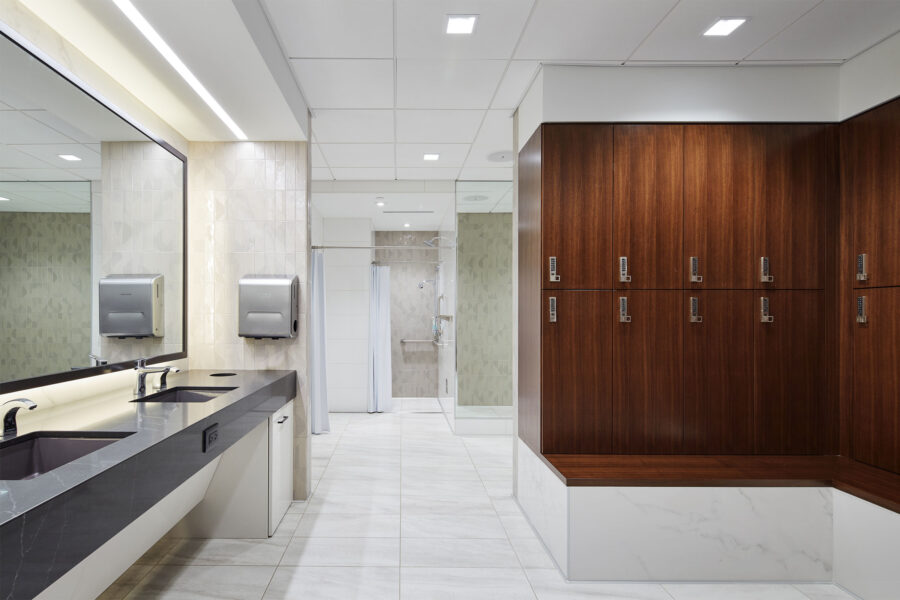Project Name
Carlson Towers Amenity Remodel
Location
Golden Valley, Minnesota
Architect of Record
Scope Of Services
- Mechanical
- Electrical
- Lighting Design
Project Size
30,000 square feet
Of Note
- Exercise Center
- Locker Room
- Café/Coffee Shop
- Seating and Reception Area
- Conference Room
- Restrooms

