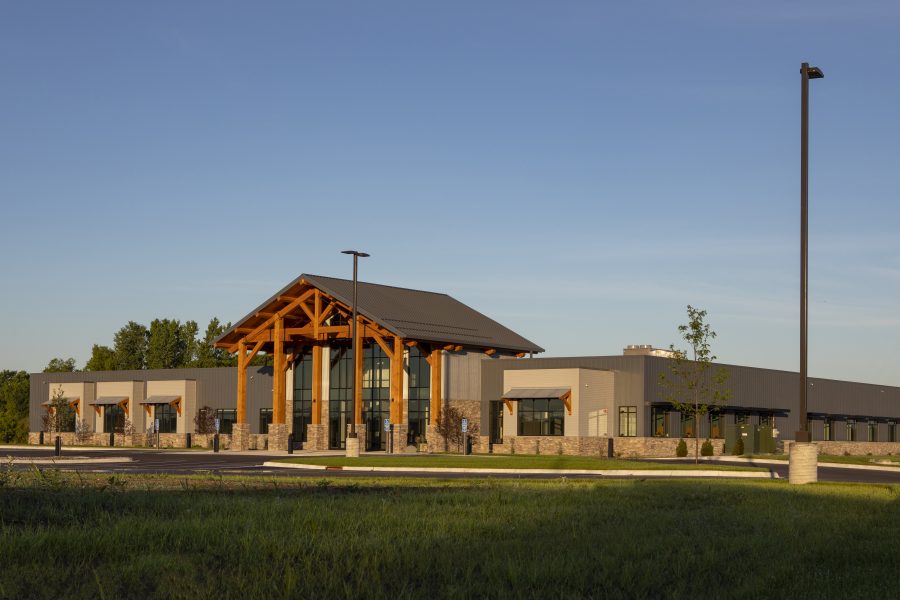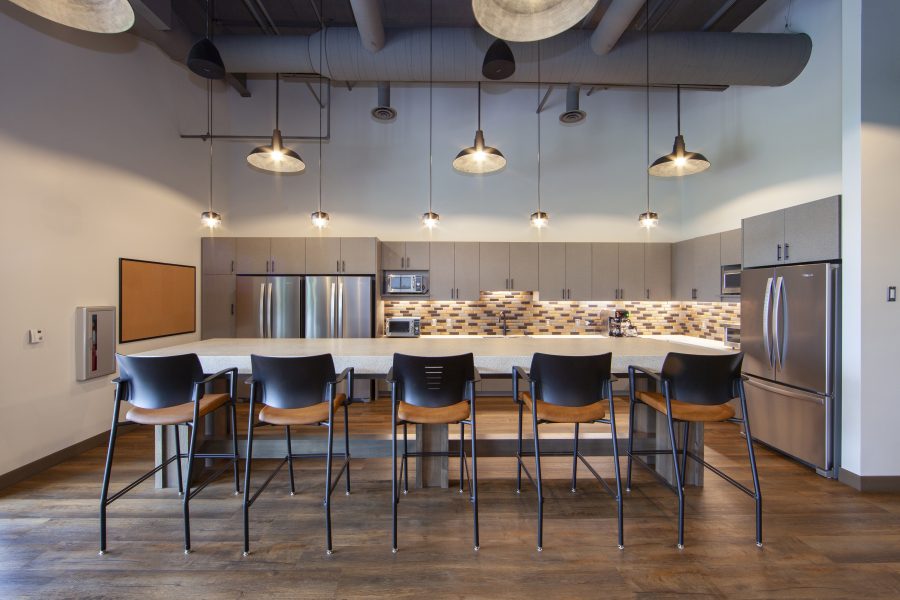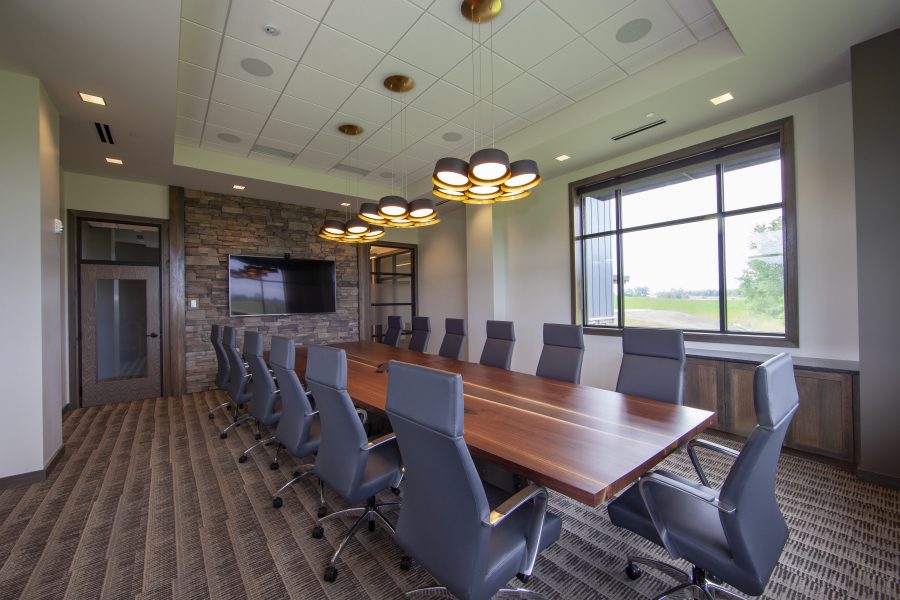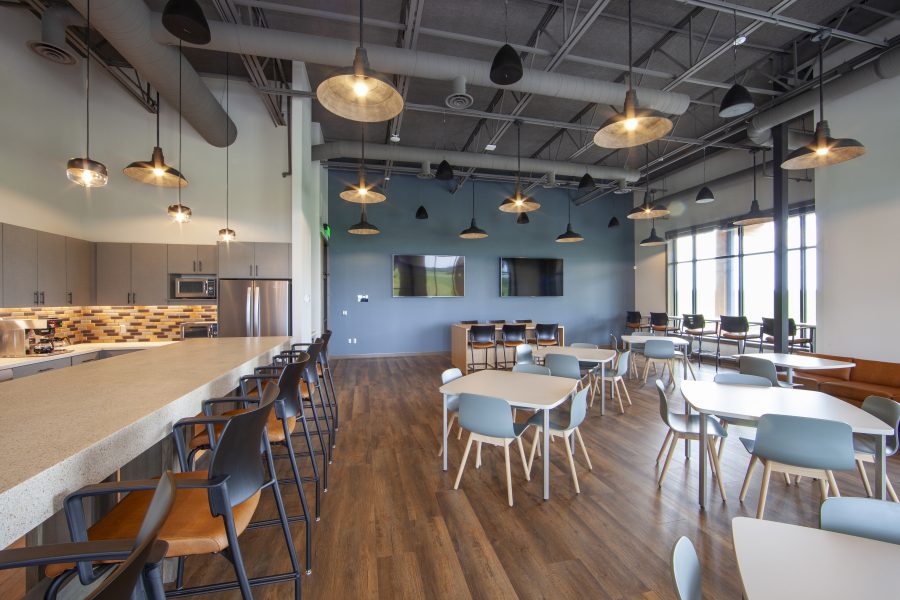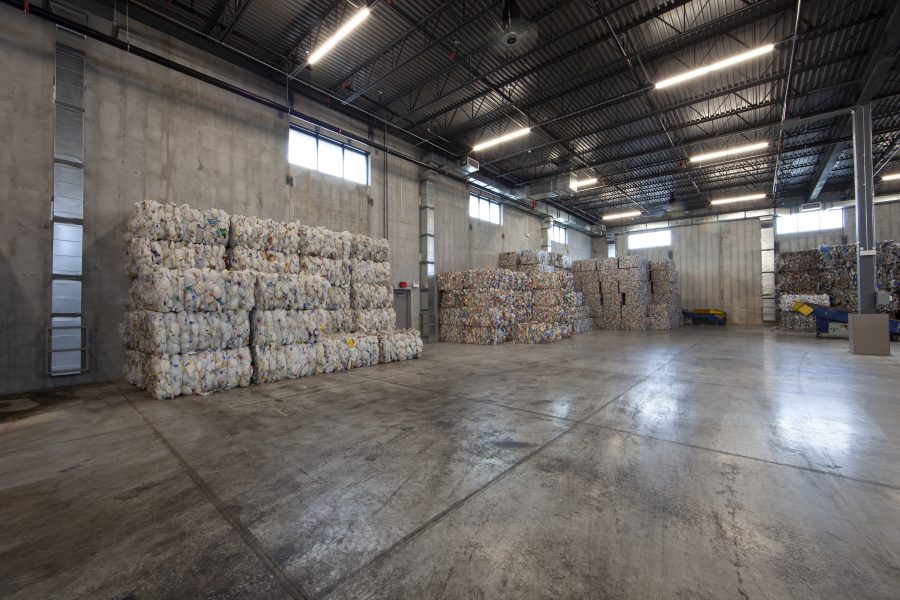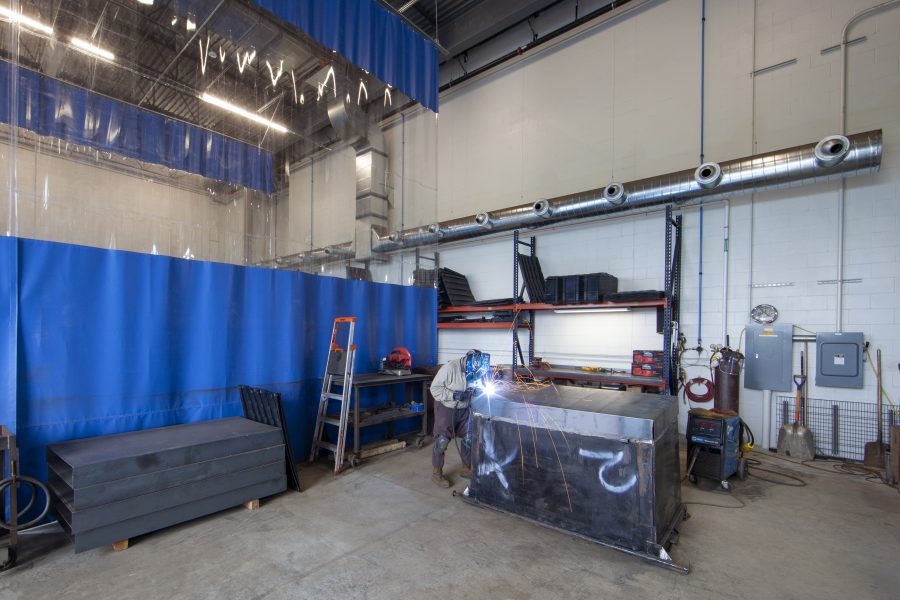Project Name
Randy’s Sanitation Office and Commodities Building
Location
Delano, Minnesota
Scope Of Services
- New construction
Project Size
21,643 square-foot office and 39,000 square-foot commodities building
Of Note
Office
- Single-story office building including executive wing, general offices and open offices, call center, break room and support spaces.
- HVAC utilized variable volume packaged rooftop with VAV boxes and electric reheats, and single zone multi-speed packaged rooftops.
- Decorative wood timber structure at main entry with specialty lighting hidden among timbers.
New building automation control system with remote access.
Commodities Building
- Storage/maintenance building consisting of cold and warm cart storages, welding and wash bays, paint booth, temperature/humidity-controlled storage, and office with lockers and break room.
- Cart storage areas were high-pile with Class IV Commodities containing Group A plastics requiring high-hazard sprinkler coverage.
- Temperature/humidity-controlled storage utilized DOAS unit with energy recovery wheel and dehumidification.
- The welding bay of 6,000 square feet required the entire room to house welding large equipment, so the localized exhaust was not an option. The ventilation was designed using a push-pull system which maintains a minimum velocity across the space at a specific elevation to capture welding fumes and particulate throughout the room.
- 12-foot diameter HVLS fans, gas-fired infrared radiant tube heaters, and gas detection systems with exhaust fans served storage and wash bay areas.
- New building automation system with remote access.

